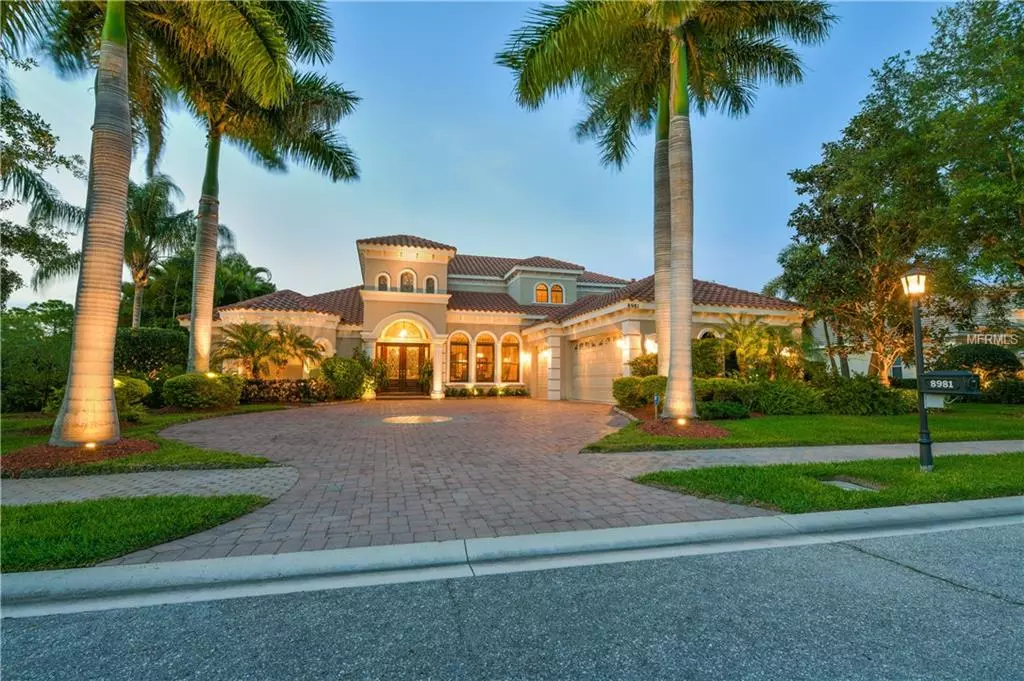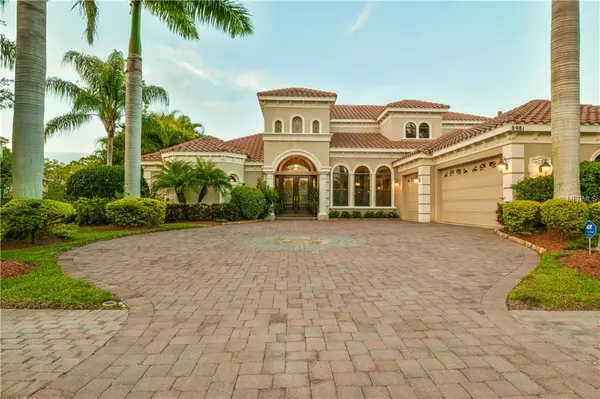$990,000
$1,025,000
3.4%For more information regarding the value of a property, please contact us for a free consultation.
4 Beds
6 Baths
4,609 SqFt
SOLD DATE : 08/14/2019
Key Details
Sold Price $990,000
Property Type Single Family Home
Sub Type Single Family Residence
Listing Status Sold
Purchase Type For Sale
Square Footage 4,609 sqft
Price per Sqft $214
Subdivision Silver Oak
MLS Listing ID A4432484
Sold Date 08/14/19
Bedrooms 4
Full Baths 5
Half Baths 1
Construction Status Financing,Inspections
HOA Fees $230/ann
HOA Y/N Yes
Year Built 2007
Annual Tax Amount $9,419
Lot Size 0.330 Acres
Acres 0.33
Property Description
Situated in Silver Oak, this resplendent home fuses luxury living with a picturesque lakefront location. The four-bedroom home is comprised of over 4,600 square feet of beautifully appointed spaces, featuring travertine flooring, crown molding, decorative coffered ceilings, and remarkable craftsmanship throughout. Host occasion to remember in the formal living room with gas fireplace and a view to the pool and lake beyond. Architectural grace enwraps the formal dining room while more casual meals can be enjoyed in the eat-in kitchen or breakfast bar. The gourmet kitchen is culinary perfection, boasting granite surfaces, wood cabinetry, butler’s pantry, six-burner gas cooktop, and stainless appliances. The adjacent family room is framed by pocket sliders, opening to the lanai for indoor/outdoor entertaining. The master suite is fit for royalty with tray ceilings, bay windows, and decadent master bath with Roman shower. Upstairs, a theater room comes complete with A/V equipment and reclining chairs. A large bonus room with wet bar includes a pool table and opens to the outdoor balcony. The screened pool terrace is set for epic outdoor entertaining, complete with private, heated pool and spa. A covered lanai offers summer kitchen and gas fireplace for memorable meals and warm conversations. Three brand new Trane air conditioners have been recently installed. The gated community of Silver Oak is conveniently located in south Sarasota, near I-75.
Location
State FL
County Sarasota
Community Silver Oak
Zoning RSF1
Rooms
Other Rooms Bonus Room, Den/Library/Office, Formal Living Room Separate, Great Room, Media Room
Interior
Interior Features Built-in Features, Ceiling Fans(s), Coffered Ceiling(s), Crown Molding, Eat-in Kitchen, High Ceilings, Kitchen/Family Room Combo, Open Floorplan, Solid Surface Counters, Solid Wood Cabinets, Split Bedroom, Stone Counters, Tray Ceiling(s), Walk-In Closet(s), Wet Bar, Window Treatments
Heating Central, Electric, Heat Pump, Natural Gas
Cooling Central Air
Flooring Brick, Carpet, Ceramic Tile, Epoxy, Marble, Travertine, Wood
Fireplaces Type Gas, Living Room, Other
Furnishings Partially
Fireplace true
Appliance Bar Fridge, Built-In Oven, Convection Oven, Cooktop, Dishwasher, Disposal, Dryer, Microwave, Range, Range Hood, Refrigerator, Washer, Wine Refrigerator
Laundry Laundry Room
Exterior
Exterior Feature Balcony, French Doors, Irrigation System, Lighting, Outdoor Grill, Outdoor Kitchen, Rain Gutters, Sidewalk, Sliding Doors
Parking Features Driveway, Garage Door Opener, Garage Faces Side
Garage Spaces 3.0
Pool Gunite, Heated, In Ground, Lighting, Pool Alarm, Salt Water, Screen Enclosure
Community Features Buyer Approval Required, Deed Restrictions, Gated, Irrigation-Reclaimed Water, Sidewalks
Utilities Available BB/HS Internet Available, Cable Connected, Electricity Connected, Natural Gas Connected, Public, Sewer Connected, Sprinkler Recycled, Street Lights, Underground Utilities
View Y/N 1
View Garden, Pool, Water
Roof Type Tile
Porch Covered, Enclosed, Screened
Attached Garage true
Garage true
Private Pool Yes
Building
Lot Description In County, Level, Sidewalk, Street Dead-End, Paved
Entry Level Two
Foundation Slab
Lot Size Range 1/4 Acre to 21779 Sq. Ft.
Builder Name Todd Johnston
Sewer Public Sewer
Water Canal/Lake For Irrigation, Public
Architectural Style Spanish/Mediterranean
Structure Type Block,Stucco
New Construction false
Construction Status Financing,Inspections
Schools
Elementary Schools Laurel Nokomis Elementary
Middle Schools Laurel Nokomis Middle
High Schools Venice Senior High
Others
Pets Allowed Yes
HOA Fee Include 24-Hour Guard,Escrow Reserves Fund,Management,Private Road,Security
Senior Community No
Ownership Fee Simple
Monthly Total Fees $230
Acceptable Financing Cash, Conventional
Membership Fee Required Required
Listing Terms Cash, Conventional
Special Listing Condition None
Read Less Info
Want to know what your home might be worth? Contact us for a FREE valuation!

Our team is ready to help you sell your home for the highest possible price ASAP

© 2024 My Florida Regional MLS DBA Stellar MLS. All Rights Reserved.
Bought with RE/MAX ALLIANCE GROUP






