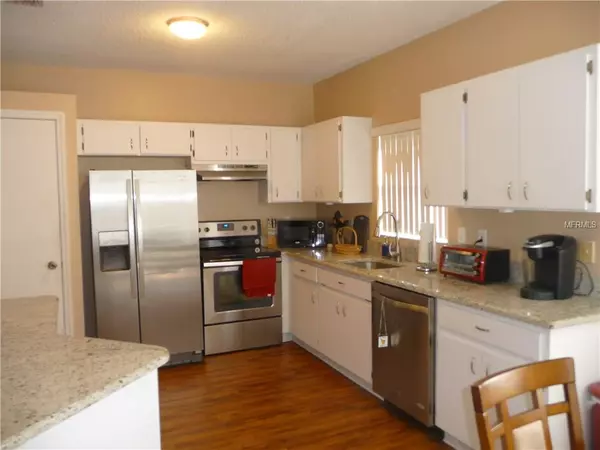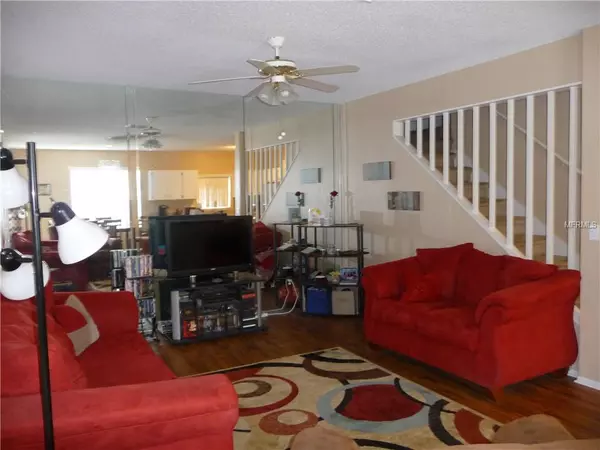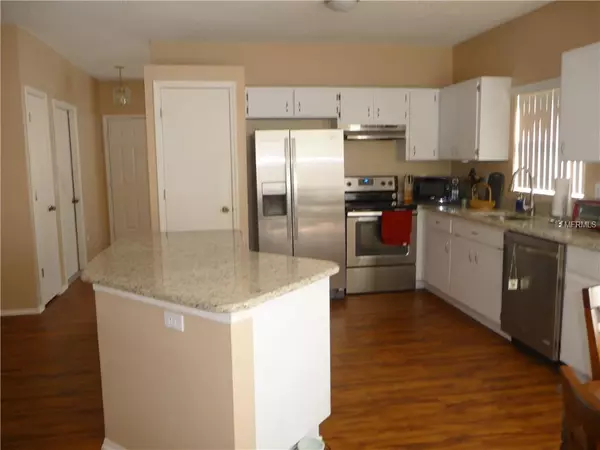$218,000
$227,000
4.0%For more information regarding the value of a property, please contact us for a free consultation.
3 Beds
3 Baths
1,677 SqFt
SOLD DATE : 05/29/2019
Key Details
Sold Price $218,000
Property Type Single Family Home
Sub Type Single Family Residence
Listing Status Sold
Purchase Type For Sale
Square Footage 1,677 sqft
Price per Sqft $129
Subdivision Le Clare Shores
MLS Listing ID T3164650
Sold Date 05/29/19
Bedrooms 3
Full Baths 2
Half Baths 1
Construction Status Inspections
HOA Fees $43/qua
HOA Y/N Yes
Year Built 1994
Annual Tax Amount $939
Lot Size 3,920 Sqft
Acres 0.09
Property Description
Spacious and well-maintained 3 bedroom 2 1/2 bathroom home situated in the well established community of Le Clare Shores. One of the larger floor plans in this community ! Open floor plan with a kitchen/living room combo featuring new floors, stone countertops, stainless steel appliances and sink all replaced in 2017. Washer/dryer combo included. Enjoy the eat-in area with great natural light overlooking a beautiful and mature tree in the backyard. Screened-in lanai leading out to a private fenced in backyard. All bedrooms and baths are located on the second floor with the exception of a convenient half bath on the first floor. All bedrooms have a large walk-in closet offering lots of storage space. Flooring consists of waterproof vinyl plank and carpet. NEW ROOF installed in 06/2018 and AC/handler replaced in 09/2013. UPONOR Plumbing System completely UPDATED 03/2019, $6500 ! Exterior was repainted in 06/2018. The deed restricted community of Le Clare Shores offers great amenities including an 18-acre lake with fishing dock, boat ramp, nature trail, kayak/canoe storage, outdoor BBQ/picnic area, swimming pool, clubhouse, and playground. Centrally location to Dale Mabry shops, schools, and Citrus Park Mall. Low HOA fee, No CDD Fee ! Schedule your showing today as this great home will not last !
Location
State FL
County Hillsborough
Community Le Clare Shores
Zoning PD
Interior
Interior Features Kitchen/Family Room Combo, Open Floorplan, Stone Counters, Walk-In Closet(s)
Heating Central, Electric
Cooling Central Air
Flooring Carpet, Vinyl
Fireplace false
Appliance Dishwasher, Disposal, Range, Refrigerator
Exterior
Exterior Feature Fence, Sidewalk, Sliding Doors
Garage Spaces 1.0
Utilities Available Cable Available, Street Lights
Roof Type Shingle
Porch Rear Porch, Screened
Attached Garage true
Garage true
Private Pool No
Building
Foundation Slab
Lot Size Range Up to 10,889 Sq. Ft.
Sewer Public Sewer
Water Public
Structure Type Stucco,Wood Frame
New Construction false
Construction Status Inspections
Schools
Elementary Schools Northwest-Hb
Middle Schools Hill-Hb
High Schools Steinbrenner High School
Others
Pets Allowed Yes
Senior Community No
Ownership Fee Simple
Monthly Total Fees $43
Acceptable Financing Cash, Conventional, FHA, VA Loan
Membership Fee Required Required
Listing Terms Cash, Conventional, FHA, VA Loan
Special Listing Condition None
Read Less Info
Want to know what your home might be worth? Contact us for a FREE valuation!

Our team is ready to help you sell your home for the highest possible price ASAP

© 2025 My Florida Regional MLS DBA Stellar MLS. All Rights Reserved.
Bought with FLORIDA EXECUTIVE REALTY






