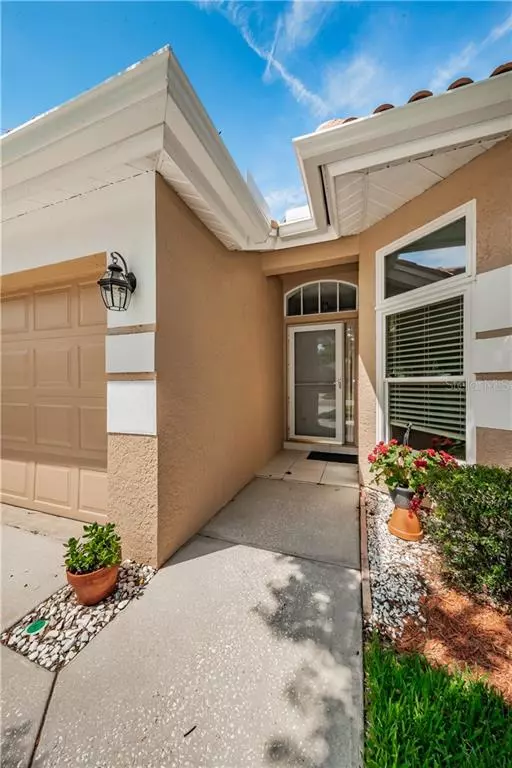$275,000
$295,000
6.8%For more information regarding the value of a property, please contact us for a free consultation.
3 Beds
2 Baths
1,757 SqFt
SOLD DATE : 01/21/2020
Key Details
Sold Price $275,000
Property Type Single Family Home
Sub Type Single Family Residence
Listing Status Sold
Purchase Type For Sale
Square Footage 1,757 sqft
Price per Sqft $156
Subdivision Kingsmill
MLS Listing ID U8039689
Sold Date 01/21/20
Bedrooms 3
Full Baths 2
Construction Status Appraisal,Financing,Inspections
HOA Fees $221/mo
HOA Y/N Yes
Year Built 1997
Annual Tax Amount $2,974
Lot Size 6,534 Sqft
Acres 0.15
Property Description
*** DRASTIC PRICE REDUCTION IN ORDER TO SELL *** Enjoy Florida living at its finest and impressive curb appeal in this lovely three bedroom, two bath home in desirable Kingsmill. An airy open floor plan greets you upon entry with volume ceilings and a neutral decor accenting the spacious living and dining rooms with ceramic tile flooring. The chef of the house will adore the large fully applianced kitchen offering loads of cabinetry and a roomy eat-in area with a bay window. Retreat to the master suite - with an abundance of natural light and breathtaking wooded views - featuring a walk-in closet and a master bathroom with a dual vanity sink, oversized soaking tub and a stand up separate shower. In addition to the two spacious bedrooms, this delightful home also offers a light and bright sun room overlooking the wooded backyard and patio. Interior laundry room with included washer and dryer, newer double hung hurricane windows (with UV coating on sun room windows), 24-hour gated security and much more. Memberships available for Golf at East Lake Woodlands Golf Course, Social Club and The Swim and Tennis Club. Conveniently located close shopping, movies, schools and award winning Honeymoon Island and Florida Beaches. be sure to schedule a personal showing. View Virtual Tour for additional photos and make this home yours now.
Location
State FL
County Pinellas
Community Kingsmill
Zoning RPD-5
Interior
Interior Features Ceiling Fans(s), High Ceilings, Open Floorplan, Split Bedroom
Heating Electric
Cooling Central Air
Flooring Ceramic Tile
Fireplace false
Appliance Built-In Oven, Dishwasher, Disposal, Dryer, Microwave, Range, Range Hood, Refrigerator, Washer
Laundry Inside
Exterior
Exterior Feature Sidewalk
Parking Features Garage Door Opener
Garage Spaces 2.0
Community Features Deed Restrictions, Gated, Golf Carts OK, Golf, No Truck/RV/Motorcycle Parking, Sidewalks
Utilities Available Cable Available, Electricity Available, Fire Hydrant, Phone Available
View Trees/Woods
Roof Type Shingle
Porch Enclosed
Attached Garage true
Garage true
Private Pool No
Building
Lot Description Conservation Area, Sidewalk, Street Dead-End
Foundation Slab
Lot Size Range Up to 10,889 Sq. Ft.
Sewer Public Sewer
Water Public
Architectural Style Ranch
Structure Type Block,Stucco
New Construction false
Construction Status Appraisal,Financing,Inspections
Schools
Elementary Schools Forest Lakes Elementary-Pn
Middle Schools Carwise Middle-Pn
High Schools East Lake High-Pn
Others
Pets Allowed Yes
HOA Fee Include 24-Hour Guard,Maintenance Grounds,Management,Private Road,Security,Trash
Senior Community No
Ownership Fee Simple
Monthly Total Fees $280
Acceptable Financing Cash, Conventional, VA Loan
Membership Fee Required Required
Listing Terms Cash, Conventional, VA Loan
Special Listing Condition None
Read Less Info
Want to know what your home might be worth? Contact us for a FREE valuation!

Our team is ready to help you sell your home for the highest possible price ASAP

© 2024 My Florida Regional MLS DBA Stellar MLS. All Rights Reserved.
Bought with SEA ROYAL REALTY, INC.






