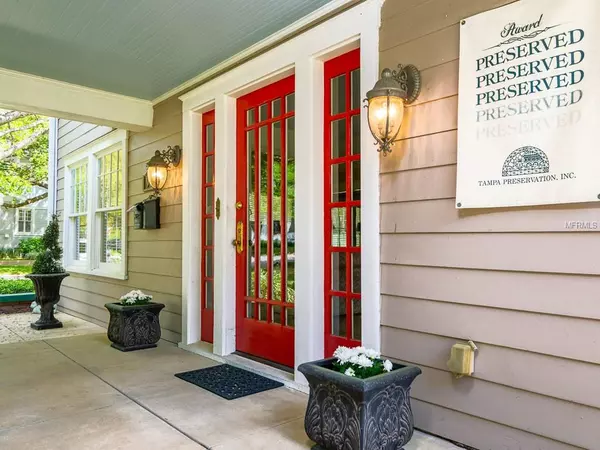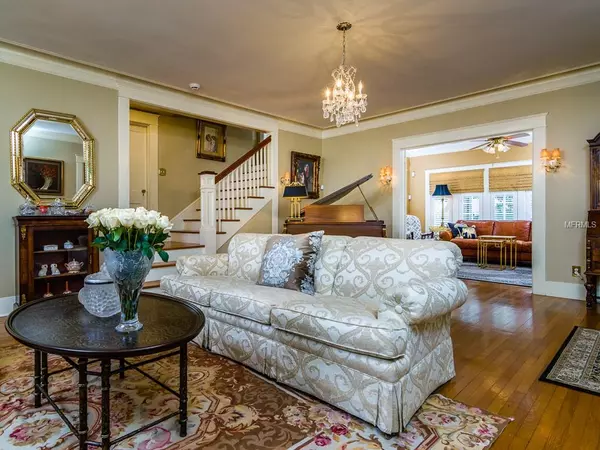$2,200,000
$2,200,000
For more information regarding the value of a property, please contact us for a free consultation.
4 Beds
4 Baths
3,372 SqFt
SOLD DATE : 07/31/2019
Key Details
Sold Price $2,200,000
Property Type Single Family Home
Sub Type Single Family Residence
Listing Status Sold
Purchase Type For Sale
Square Footage 3,372 sqft
Price per Sqft $652
Subdivision Morrison Grove Sub
MLS Listing ID T3164337
Sold Date 07/31/19
Bedrooms 4
Full Baths 3
Half Baths 1
Construction Status Inspections
HOA Y/N No
Year Built 1920
Annual Tax Amount $9,973
Lot Size 0.350 Acres
Acres 0.35
Lot Dimensions 120x127
Property Description
Surrounded by grand oaks and grand residences, this beautiful, elegant home, situated on a picturesque corner lot in the heart of Hyde Park, will certainly meet your expectations. The inviting, conversational front porch sets the stage for your entrance to the sun filled large open spaces inside the home. The formal living room features a beautiful wood burning fireplace flanked by built-in cabinetry, crystal chandelier, hardwood floors and double French doors leading to the family room. The elegant dining room features wood coffered ceilings. The spacious, chef-inspired kitchen will certainly please with custom wood cabinetry, double refrigerators, double dishwashers, dual convection ovens, microwave, gas range and a large island with granite countertops. Other features include a butler’s pantry complete with wet bar & wine fridge and a lovely casual dining area with built in window seats. The master bedroom is large with adjacent office. The master bath has been beautifully updated, wrapped with marble tile, dual sinks, separate shower, and claw footed tub. Surrounded by meticulous landscaping the covered outdoor patio is the perfect spot to relax and enjoy your views toward Bayshore. Being only a few walkable blocks from the village, it highlights the best of the Hyde Park lifestyle.
Location
State FL
County Hillsborough
Community Morrison Grove Sub
Zoning RS-60
Rooms
Other Rooms Den/Library/Office, Family Room, Formal Dining Room Separate, Formal Living Room Separate, Inside Utility
Interior
Interior Features Built-in Features, Ceiling Fans(s), Coffered Ceiling(s), Crown Molding, Eat-in Kitchen, L Dining, Solid Surface Counters, Solid Wood Cabinets, Stone Counters, Walk-In Closet(s), Wet Bar
Heating Central, Electric
Cooling Central Air
Flooring Ceramic Tile, Marble, Wood
Fireplaces Type Living Room, Wood Burning
Fireplace true
Appliance Convection Oven, Cooktop, Dishwasher, Disposal, Dryer, Microwave, Refrigerator, Washer, Wine Refrigerator
Laundry Inside, Laundry Room
Exterior
Exterior Feature French Doors, Irrigation System, Lighting
Parking Features Garage Door Opener, Garage Faces Side, Workshop in Garage
Garage Spaces 2.0
Community Features Park, Sidewalks
Utilities Available BB/HS Internet Available, Cable Available, Electricity Connected, Natural Gas Connected, Sprinkler Recycled, Street Lights
Roof Type Shingle
Porch Covered, Front Porch, Porch, Side Porch
Attached Garage false
Garage true
Private Pool No
Building
Lot Description Corner Lot, Historic District, Paved
Story 2
Entry Level Two
Foundation Crawlspace
Lot Size Range 1/4 Acre to 21779 Sq. Ft.
Sewer Public Sewer
Water Public
Architectural Style Bungalow
Structure Type Wood Frame,Wood Siding
New Construction false
Construction Status Inspections
Schools
Elementary Schools Gorrie-Hb
Middle Schools Wilson-Hb
High Schools Plant-Hb
Others
Senior Community No
Ownership Fee Simple
Acceptable Financing Cash, Conventional
Listing Terms Cash, Conventional
Special Listing Condition None
Read Less Info
Want to know what your home might be worth? Contact us for a FREE valuation!

Our team is ready to help you sell your home for the highest possible price ASAP

© 2024 My Florida Regional MLS DBA Stellar MLS. All Rights Reserved.
Bought with COLDWELL BANKER RESIDENTIAL






