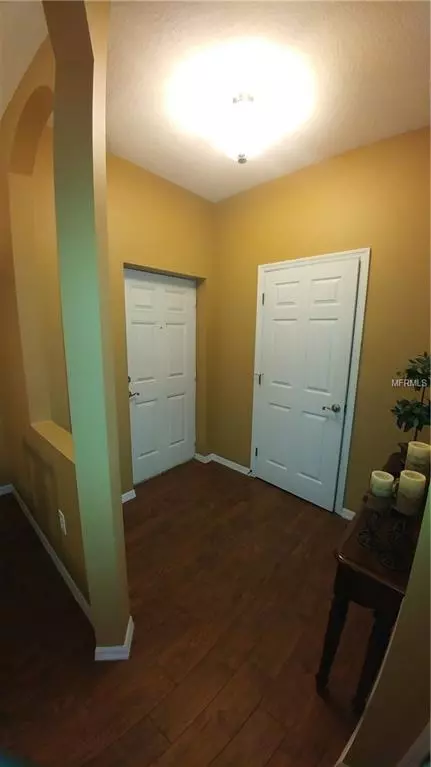$199,500
$199,500
For more information regarding the value of a property, please contact us for a free consultation.
2 Beds
3 Baths
1,691 SqFt
SOLD DATE : 06/11/2019
Key Details
Sold Price $199,500
Property Type Townhouse
Sub Type Townhouse
Listing Status Sold
Purchase Type For Sale
Square Footage 1,691 sqft
Price per Sqft $117
Subdivision Summerfield Hollow Ph Ii
MLS Listing ID A4430901
Sold Date 06/11/19
Bedrooms 2
Full Baths 2
Half Baths 1
Condo Fees $326
Construction Status Financing
HOA Fees $8/ann
HOA Y/N Yes
Year Built 2002
Annual Tax Amount $1,786
Property Description
Located in the heart of Lakewood Ranch. This tastefully updated 3 bedroom 2 and 1/2 bath townhome has 1,691 sq. ft., 2 car garage, and hurricane shutters. The first floor has stunning large wood tile floors with an updated chefs kitchen, dinning room, breakfast nook, living room, half bath and storage under the stairwell. The kitchen features new stainless steal appliances, granite counters and porcelain tile backsplash. Located off the living room you can enjoy your coffee on your beautiful screened-in lanai. The second floor features 3 bedrooms, laundry room and beautifully updated master and guest bathrooms with all the modern features. Condo fee includes water, sewer, trash, and basic cable. Enjoy all the amenities of Lakewood Ranch including extensive nature trails, parks with tennis courts, baseball diamonds, soccer field, playground, covered pavilion with grill, and picnic area. The great location of this home gives you easy access to the Interstate I-75, University Town Center and Mall, Lakewood Ranch Main St, Premier Sports Campus, LECOM, Lakewood Ranch Medical Center, amazing dinning and so much more.
Location
State FL
County Manatee
Community Summerfield Hollow Ph Ii
Zoning PDR/WP
Rooms
Other Rooms Breakfast Room Separate, Great Room, Storage Rooms
Interior
Interior Features Cathedral Ceiling(s), Ceiling Fans(s), Eat-in Kitchen, High Ceilings, Living Room/Dining Room Combo, Open Floorplan, Solid Surface Counters, Solid Wood Cabinets, Stone Counters, Vaulted Ceiling(s), Window Treatments
Heating Central, Heat Pump
Cooling Central Air
Flooring Carpet, Ceramic Tile, Hardwood
Fireplace false
Appliance Dishwasher, Disposal, Ice Maker, Microwave, Range, Refrigerator
Laundry Laundry Room
Exterior
Exterior Feature Hurricane Shutters, Lighting, Rain Gutters, Sidewalk, Sliding Doors, Storage
Parking Features Common, Driveway, Garage Door Opener, Guest
Garage Spaces 2.0
Community Features Buyer Approval Required, Deed Restrictions, Irrigation-Reclaimed Water, Sidewalks
Utilities Available Cable Available, Electricity Available, Fiber Optics, Phone Available
View Park/Greenbelt, Trees/Woods
Roof Type Shingle
Porch Covered, Rear Porch, Screened
Attached Garage true
Garage true
Private Pool No
Building
Lot Description Greenbelt, In County, Sidewalk
Story 2
Entry Level Multi/Split
Foundation Slab
Lot Size Range Non-Applicable
Sewer Public Sewer
Water Public
Architectural Style Key West
Structure Type Block,Siding,Wood Frame
New Construction false
Construction Status Financing
Others
Pets Allowed Yes
HOA Fee Include Cable TV,Insurance,Maintenance Structure,Maintenance Grounds,Sewer,Water
Senior Community No
Pet Size Extra Large (101+ Lbs.)
Ownership Condominium
Monthly Total Fees $334
Membership Fee Required Required
Num of Pet 2
Special Listing Condition None
Read Less Info
Want to know what your home might be worth? Contact us for a FREE valuation!

Our team is ready to help you sell your home for the highest possible price ASAP

© 2024 My Florida Regional MLS DBA Stellar MLS. All Rights Reserved.
Bought with KELLER WILLIAMS REALTY SELECT






