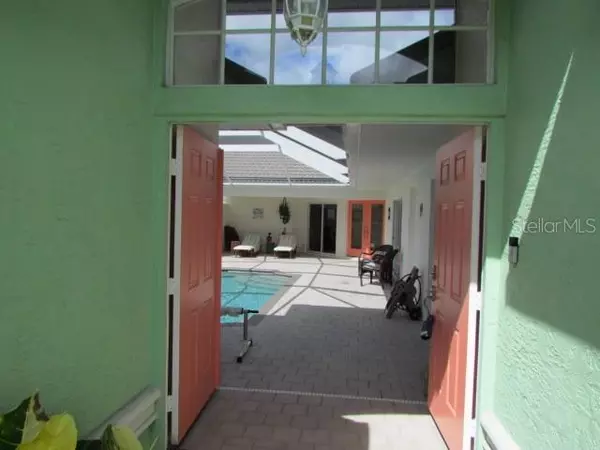$360,000
$369,000
2.4%For more information regarding the value of a property, please contact us for a free consultation.
3 Beds
3 Baths
1,976 SqFt
SOLD DATE : 12/19/2019
Key Details
Sold Price $360,000
Property Type Single Family Home
Sub Type Single Family Residence
Listing Status Sold
Purchase Type For Sale
Square Footage 1,976 sqft
Price per Sqft $182
Subdivision Valencia Lakes
MLS Listing ID N6104853
Sold Date 12/19/19
Bedrooms 3
Full Baths 3
Construction Status Inspections
HOA Fees $113/qua
HOA Y/N Yes
Year Built 2005
Annual Tax Amount $3,707
Lot Size 7,405 Sqft
Acres 0.17
Property Description
*** PRIVACY PRIVACY PRIVACY *** OPEN CONCEPT *** BEAUTIFUL UPGRADES *** Immaculate 3 bedroom 3 bath courtyard pool home loaded with upgrades in popular Valencia Lakes. Less than 4 miles to the Historic District and Venice Beach. The floor plan will surprise and delight - walk in the front door and WOW, you are in a lovely courtyard, with total privacy Step through double French Doors into the main home to the spacious Open Concept floor plan, spilling over with natural light. HUGE Open Kitchen with center island AND breakfast bar, all decked out with granite counters and solid wood cabinetry with under-mounted lighting. Oversized dining and living areas in the Great Room. Smart split floor plan includes a generously sized Master Bedroom Suite, with sliders to the lanai. En suite bath with large walk in shower, double sinks, water closet, and extra deep linen closet. The first guest bedroom is on the OTHER side of the house, for privacy, with a guest bath that opens into the courtyard (and serves as a pool bath). The Casita in the courtyard includes a 2nd guest bedroom, closet and en suite full bath. There is a covered lanai overlooking the pool AND a sweet patio in the backyard. Lots of NEW here: Stainless kitchen appliances (including a French Door Refrigerator and a brand NEW stainless 5 burner stove), Solar Water Heater, Solar Pool Heater with cover, and Wood Laminate Flooring in all 3 bedrooms. New Decorator Lighting and Ceiling Fans. Plantation Shutters. A/C 2015. Hospital clean and move in ready.
Location
State FL
County Sarasota
Community Valencia Lakes
Zoning RMF1
Rooms
Other Rooms Breakfast Room Separate, Great Room, Inside Utility
Interior
Interior Features Ceiling Fans(s), High Ceilings, Open Floorplan, Solid Wood Cabinets, Split Bedroom, Stone Counters, Vaulted Ceiling(s), Walk-In Closet(s)
Heating Electric
Cooling Central Air
Flooring Ceramic Tile, Laminate
Furnishings Unfurnished
Fireplace false
Appliance Convection Oven, Dishwasher, Disposal, Dryer, Electric Water Heater, Microwave, Range, Refrigerator, Solar Hot Water, Solar Hot Water, Washer
Laundry Inside, Laundry Room
Exterior
Exterior Feature Irrigation System, Rain Gutters, Sidewalk, Sliding Doors
Parking Features Garage Door Opener
Garage Spaces 2.0
Pool Child Safety Fence, Gunite, In Ground, Screen Enclosure, Self Cleaning, Solar Cover, Solar Heat, Tile
Community Features Deed Restrictions, Pool, Sidewalks
Utilities Available Cable Connected, Electricity Connected, Sewer Connected, Underground Utilities
Amenities Available Fence Restrictions, Pool
Roof Type Tile
Porch Covered, Screened
Attached Garage true
Garage true
Private Pool Yes
Building
Lot Description City Limits, Level, Sidewalk, Street Dead-End, Paved
Entry Level One
Foundation Slab
Lot Size Range Up to 10,889 Sq. Ft.
Sewer Public Sewer
Water Public
Architectural Style Courtyard
Structure Type Block,Stucco
New Construction false
Construction Status Inspections
Schools
Elementary Schools Garden Elementary
Middle Schools Venice Area Middle
High Schools Venice Senior High
Others
Pets Allowed Yes
HOA Fee Include Pool,Management
Senior Community No
Ownership Fee Simple
Monthly Total Fees $113
Acceptable Financing Cash, Conventional, FHA, VA Loan
Membership Fee Required Required
Listing Terms Cash, Conventional, FHA, VA Loan
Special Listing Condition None
Read Less Info
Want to know what your home might be worth? Contact us for a FREE valuation!

Our team is ready to help you sell your home for the highest possible price ASAP

© 2025 My Florida Regional MLS DBA Stellar MLS. All Rights Reserved.
Bought with COLDWELL BANKER RES R E






