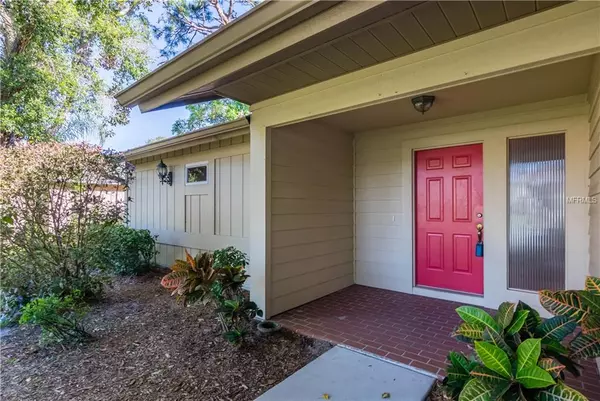$442,000
$449,000
1.6%For more information regarding the value of a property, please contact us for a free consultation.
4 Beds
3 Baths
3,253 SqFt
SOLD DATE : 04/30/2019
Key Details
Sold Price $442,000
Property Type Single Family Home
Sub Type Single Family Residence
Listing Status Sold
Purchase Type For Sale
Square Footage 3,253 sqft
Price per Sqft $135
Subdivision Lakes Estates The
MLS Listing ID A4430320
Sold Date 04/30/19
Bedrooms 4
Full Baths 3
HOA Fees $103/qua
HOA Y/N Yes
Year Built 1987
Annual Tax Amount $4,994
Lot Size 0.320 Acres
Acres 0.32
Property Description
One or more photo(s) has been virtually staged. Welcome to your Florida fantasy!! If size Matters, this is it. Priced $$Thousands below appraised value (see attachments) With this pool home, everyone can enjoy their own space. Impressive 4 bedroom AND a den, 3 bath with 2 car garage and over 3200 square feet of room to roam. With all this space, the updated kitchen with granite counter tops, island and stainless steel appliances creates the focal point for this to called HOME. This home offers an open and split bedroom floor plan. From the living room with views to the pool, separate dining room, den, loft, well-appointed kitchen, inside utilities and family room with abundant windows. The master bedroom suite features an ample sized walk in closet, dual sinks, and walk-in shower. There are three bedrooms down stairs and two upstairs, located on opposite sides of the home from the master suite. Your living space extends via sliding glass doors to a screened lanai, covered area and deck for sunbathing. A rock lined spa with water falls flow into the over-sized pool. Located in the beautifully canopied subdivision of The Lake Estates, access to everything Sarasota has to offer is only minutes away. Once you see this home 3D tour online, you will want to call for a private showing and see the rest of what this home has to offer.
Location
State FL
County Sarasota
Community Lakes Estates The
Zoning RSF2
Rooms
Other Rooms Den/Library/Office, Family Room, Formal Dining Room Separate, Great Room, Loft
Interior
Interior Features Cathedral Ceiling(s), Ceiling Fans(s), Eat-in Kitchen, High Ceilings, Kitchen/Family Room Combo, Vaulted Ceiling(s), Walk-In Closet(s), Wet Bar, Window Treatments
Heating Central
Cooling Central Air
Flooring Carpet, Ceramic Tile
Fireplace false
Appliance Built-In Oven, Dishwasher, Dryer, Electric Water Heater, Exhaust Fan, Microwave, Refrigerator, Washer
Laundry Inside, Laundry Room
Exterior
Exterior Feature Lighting, Outdoor Shower
Garage Spaces 2.0
Pool Child Safety Fence, Heated, In Ground, Screen Enclosure
Community Features Association Recreation - Owned, Deed Restrictions, Fishing, Playground, Pool, Sidewalks, Tennis Courts
Utilities Available Cable Available, Public
Roof Type Shingle
Porch Deck, Patio, Porch, Screened
Attached Garage true
Garage true
Private Pool Yes
Building
Entry Level Two
Foundation Slab
Lot Size Range 1/4 Acre to 21779 Sq. Ft.
Sewer Public Sewer
Water Public
Architectural Style Traditional
Structure Type Siding,Wood Frame
New Construction false
Schools
Elementary Schools Brentwood Elementary
Middle Schools Mcintosh Middle
High Schools Sarasota High
Others
Pets Allowed Yes
HOA Fee Include Pool,Recreational Facilities
Senior Community No
Ownership Fee Simple
Monthly Total Fees $103
Acceptable Financing Cash, Conventional, FHA, VA Loan
Membership Fee Required Required
Listing Terms Cash, Conventional, FHA, VA Loan
Special Listing Condition None
Read Less Info
Want to know what your home might be worth? Contact us for a FREE valuation!

Our team is ready to help you sell your home for the highest possible price ASAP

© 2024 My Florida Regional MLS DBA Stellar MLS. All Rights Reserved.
Bought with COLDWELL BANKER RES R E






