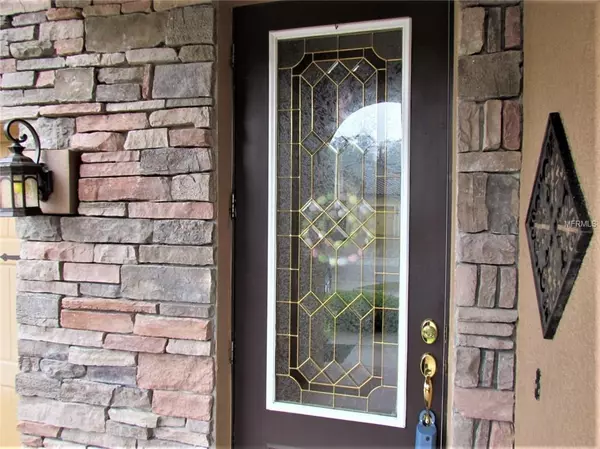$285,000
$290,000
1.7%For more information regarding the value of a property, please contact us for a free consultation.
3 Beds
2 Baths
2,164 SqFt
SOLD DATE : 04/05/2019
Key Details
Sold Price $285,000
Property Type Single Family Home
Sub Type Single Family Residence
Listing Status Sold
Purchase Type For Sale
Square Footage 2,164 sqft
Price per Sqft $131
Subdivision Grand Hampton Ph 1C-1 2A-1
MLS Listing ID T3159066
Sold Date 04/05/19
Bedrooms 3
Full Baths 2
HOA Fees $201/qua
HOA Y/N Yes
Year Built 2005
Annual Tax Amount $4,438
Lot Size 6,098 Sqft
Acres 0.14
Property Description
Beautifully and Meticulously maintained home. From the moment you enter the home you will have a feeling of grandeur. The tile and laminate floors provide a very open and spacious feeling. As you enter, the Formal Living and Formal Dining provide an elegant entertaining or relaxing area. The kitchen is a chef’s dream. Lots of room for prepping, a confection oven, easy access to the dining room, a breakfast bar for guest or family to sit and visit and it’s open to casual dining area and family room so the chef is never left out of the excitement. In the middle of the home, there are two bedrooms joined by a flex area that can be used as a playroom, study, sitting room or whatever you dream it to be. The Master Retreat is very large with a walk-in closet, bath with garden tub, large shower and double sinks. Move through the spacious Family room and out the sliding doors to the screened covered lanai and enjoy a cup of coffee or your favorite wine while taking in the views of the water and wildlife in your own fenced backyard. This is a home you just need to see. The community of Grand Hampton offer so much. Gated with 24-hour guard, heated resort style pool, tennis & basketball, fitness center, nature trail, clubhouse for private events, lots of community events and so much more. Easy access to interstate, hospital, shopping malls. Schedule today!
Location
State FL
County Hillsborough
Community Grand Hampton Ph 1C-1 2A-1
Zoning PD-A
Rooms
Other Rooms Formal Dining Room Separate, Formal Living Room Separate, Inside Utility
Interior
Interior Features Ceiling Fans(s), High Ceilings, Kitchen/Family Room Combo, Walk-In Closet(s), Window Treatments
Heating Central, Electric, Heat Pump
Cooling Central Air
Flooring Ceramic Tile, Laminate
Fireplace false
Appliance Convection Oven, Cooktop, Dishwasher, Disposal, Gas Water Heater, Microwave, Refrigerator, Water Softener
Laundry Inside, Laundry Room
Exterior
Exterior Feature Fence, Irrigation System, Sidewalk, Sliding Doors
Garage Spaces 2.0
Community Features Deed Restrictions, Fitness Center, Gated, Park, Playground, Pool, Sidewalks, Tennis Courts
Utilities Available Cable Connected, Electricity Connected, Public, Sewer Connected, Street Lights
Amenities Available Clubhouse, Gated
Waterfront Description Pond
View Y/N 1
View Trees/Woods, Water
Roof Type Tile
Porch Covered, Front Porch, Rear Porch, Screened
Attached Garage true
Garage true
Private Pool No
Building
Lot Description Level, Sidewalk, Paved, Private
Entry Level One
Foundation Slab
Lot Size Range Up to 10,889 Sq. Ft.
Builder Name Mercedes
Sewer Public Sewer
Water Public
Architectural Style Contemporary
Structure Type Block,Stucco
New Construction false
Schools
Elementary Schools Turner Elem-Hb
Middle Schools Bartels Middle
High Schools Wharton-Hb
Others
Pets Allowed Yes
HOA Fee Include 24-Hour Guard,Cable TV,Pool
Senior Community No
Ownership Fee Simple
Monthly Total Fees $201
Acceptable Financing Cash, Conventional, FHA, VA Loan
Membership Fee Required Required
Listing Terms Cash, Conventional, FHA, VA Loan
Special Listing Condition None
Read Less Info
Want to know what your home might be worth? Contact us for a FREE valuation!

Our team is ready to help you sell your home for the highest possible price ASAP

© 2024 My Florida Regional MLS DBA Stellar MLS. All Rights Reserved.
Bought with CJB REALTY & PROPERTY MGMT






