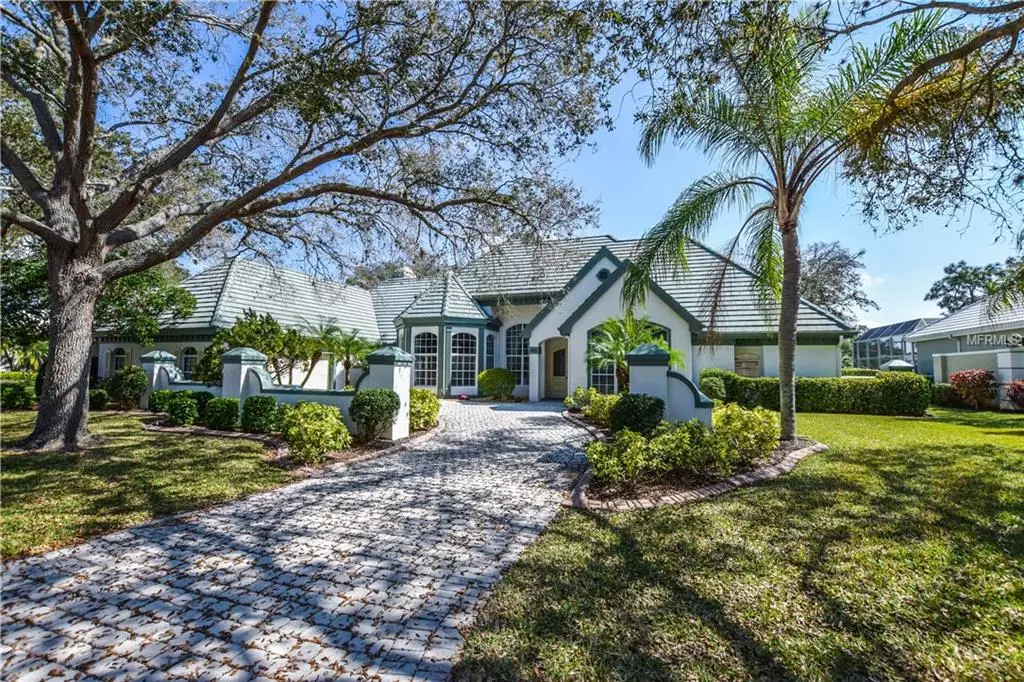$538,000
$589,000
8.7%For more information regarding the value of a property, please contact us for a free consultation.
3 Beds
4 Baths
3,491 SqFt
SOLD DATE : 06/07/2019
Key Details
Sold Price $538,000
Property Type Single Family Home
Sub Type Single Family Residence
Listing Status Sold
Purchase Type For Sale
Square Footage 3,491 sqft
Price per Sqft $154
Subdivision The Reserve
MLS Listing ID N6104423
Sold Date 06/07/19
Bedrooms 3
Full Baths 3
Half Baths 1
Construction Status Other Contract Contingencies
HOA Fees $156/ann
HOA Y/N Yes
Year Built 1989
Annual Tax Amount $5,778
Lot Size 0.330 Acres
Acres 0.33
Property Description
Welcome to The Reserve in Plantation Golf and County Club. Location, Location, Location is the first thing you see when you walk through the front doors of this elegant home. Located on the 7th fairway of the panther course there are beautiful sunrises to behold as well as the activity on the golf course. This home features French doors to the lanai from the living room, family room, and second bedroom. The spacious master bedroom has French doors to it’s own patio. If you love outdoor living this is the home for you. The living room has soaring cathedral ceilings, the family room has tray ceilings and the breakfast area and dining room have coffered ceilings all of these things make this a spectacular floor plan. The kitchen has been updated with cabinets and solid surface counter tops and the master bath has updated cabinets and counter tops. The office is located at the same side of the house as the master bedroom and has wood look floors as well as a wall of built in cabinets. In the large utility room you have cabinets, sink and extra cabinet storage. There is a roomy side load two car garage. When you enter the lanai you have both a covered area for when you want to stay out of the sun and areas where you can enjoy the Florida sunshine while you take a dip in the pool. Memberships are available at the Plantation Golf & Country Club if you should desire one if not you can just enjoy the ambiance of the setting.
Location
State FL
County Sarasota
Community The Reserve
Zoning PUD
Rooms
Other Rooms Den/Library/Office, Inside Utility
Interior
Interior Features Built-in Features, Cathedral Ceiling(s), Ceiling Fans(s), Coffered Ceiling(s), Crown Molding, High Ceilings, Solid Surface Counters, Split Bedroom, Tray Ceiling(s), Walk-In Closet(s), Window Treatments
Heating Electric
Cooling Central Air
Flooring Carpet, Ceramic Tile, Laminate
Fireplaces Type Family Room
Furnishings Unfurnished
Fireplace true
Appliance Built-In Oven, Cooktop, Dishwasher, Disposal, Dryer, Electric Water Heater, Microwave, Refrigerator, Washer
Laundry Inside, Laundry Room
Exterior
Exterior Feature French Doors, Irrigation System
Parking Features Garage Door Opener, Garage Faces Side, Oversized
Garage Spaces 2.0
Pool Gunite, In Ground
Community Features Deed Restrictions, Fitness Center, Gated, Golf, Tennis Courts
Utilities Available Public, Sprinkler Well, Underground Utilities
Amenities Available Gated
View Golf Course
Roof Type Tile
Porch Covered, Screened
Attached Garage true
Garage true
Private Pool Yes
Building
Lot Description In County, On Golf Course, Paved, Private
Foundation Slab
Lot Size Range 1/4 Acre to 21779 Sq. Ft.
Sewer Public Sewer
Water Public
Architectural Style Custom
Structure Type Block,Stucco
New Construction false
Construction Status Other Contract Contingencies
Schools
Elementary Schools Taylor Ranch Elementary
Middle Schools Venice Area Middle
High Schools Venice Senior High
Others
Pets Allowed Yes
HOA Fee Include Management,Private Road
Senior Community No
Ownership Fee Simple
Monthly Total Fees $156
Acceptable Financing Cash, Conventional
Membership Fee Required Required
Listing Terms Cash, Conventional
Special Listing Condition None
Read Less Info
Want to know what your home might be worth? Contact us for a FREE valuation!

Our team is ready to help you sell your home for the highest possible price ASAP

© 2024 My Florida Regional MLS DBA Stellar MLS. All Rights Reserved.
Bought with PREMIER SOTHEBYS INTL REALTY






