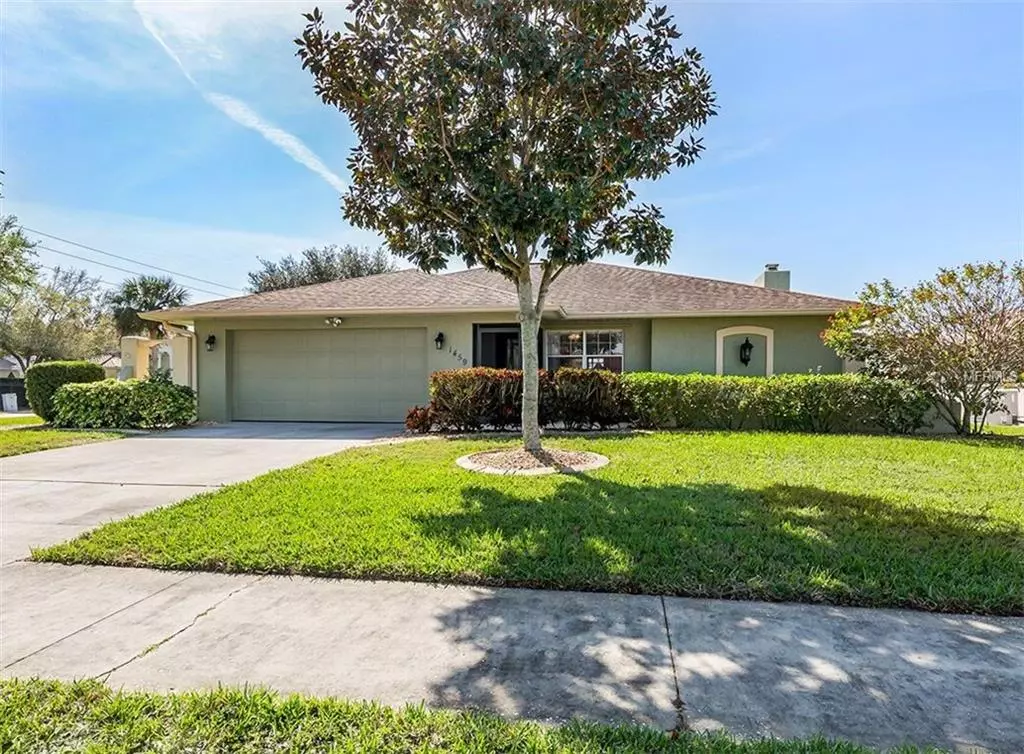$260,000
$289,900
10.3%For more information regarding the value of a property, please contact us for a free consultation.
3 Beds
2 Baths
1,602 SqFt
SOLD DATE : 09/10/2019
Key Details
Sold Price $260,000
Property Type Single Family Home
Sub Type Single Family Residence
Listing Status Sold
Purchase Type For Sale
Square Footage 1,602 sqft
Price per Sqft $162
Subdivision Carlentini
MLS Listing ID N6104368
Sold Date 09/10/19
Bedrooms 3
Full Baths 2
Construction Status Inspections
HOA Y/N Yes
Year Built 1978
Annual Tax Amount $1,799
Lot Size 0.340 Acres
Acres 0.34
Property Description
Priced to sell! Move in ready! Beautifully updated pool home situated on the 14th fairway of Capri Isles Golf Course. Offers large family room with custom stone walled wood burning fireplace, Split bedrooms, Kitchen with custom wood cabinets with rollouts, stainless appliances, convection oven, quartz countertops, newer under sink plumbing, Master bath large walk-in shower/ double sinks with newer plumbing, guest bath new soaking tub with newer plumbing, NEWER ROOF, NEWER ELECTRICAL PANEL, newer sprinkler system & many more updates. Sliders open to the lanai with newer pool cage & heated pool to use all year round. Oversized corner lot. Enjoy the views of the water & GOLF COURSE. In addition, Custom Hi Definition Audio/Visual system to stay throughout the home & Lanai, plus 4 large screen TV. Friendly deed restricted community "NO CDD or monthly fees. Perfect location 3 miles to Historic Downtown Venice/ Gulf of Mexico Beaches, bike trails, 1/4 mile to 2 Golf Courses, fine dining, shopping & 2 miles to I-75. Like new! This home is a perfect 10! Great value! Call now for an appointment.
Location
State FL
County Sarasota
Community Carlentini
Zoning PUD
Interior
Interior Features Ceiling Fans(s), Open Floorplan, Solid Wood Cabinets, Split Bedroom, Stone Counters, Walk-In Closet(s)
Heating Electric
Cooling Central Air
Flooring Ceramic Tile
Fireplaces Type Family Room, Wood Burning
Fireplace true
Appliance Dishwasher, Electric Water Heater, Microwave, Range, Refrigerator
Exterior
Exterior Feature Hurricane Shutters, Irrigation System, Rain Gutters, Sidewalk, Sliding Doors
Parking Features Covered, Driveway
Garage Spaces 2.0
Pool Gunite, Heated, In Ground, Screen Enclosure
Community Features Golf, Irrigation-Reclaimed Water, Sidewalks
Utilities Available BB/HS Internet Available, Cable Connected, Electricity Connected, Public, Sewer Connected, Street Lights, Underground Utilities
Amenities Available Golf Course
Waterfront Description Creek
View Y/N 1
View Golf Course, Water
Roof Type Shingle
Porch Screened
Attached Garage true
Garage true
Private Pool Yes
Building
Lot Description Corner Lot, City Limits, On Golf Course, Oversized Lot, Sidewalk, Street Dead-End, Paved
Foundation Slab
Lot Size Range 1/4 Acre to 21779 Sq. Ft.
Sewer Public Sewer
Water Public
Architectural Style Ranch
Structure Type Block,Stucco
New Construction false
Construction Status Inspections
Schools
Elementary Schools Laurel Nokomis Elementary
Middle Schools Laurel Nokomis Middle
High Schools Venice Senior High
Others
Pets Allowed Yes
Senior Community No
Ownership Fee Simple
Acceptable Financing Cash, Conventional, FHA, VA Loan
Membership Fee Required Required
Listing Terms Cash, Conventional, FHA, VA Loan
Special Listing Condition None
Read Less Info
Want to know what your home might be worth? Contact us for a FREE valuation!

Our team is ready to help you sell your home for the highest possible price ASAP

© 2024 My Florida Regional MLS DBA Stellar MLS. All Rights Reserved.
Bought with COLDWELL BANKER RES R E






