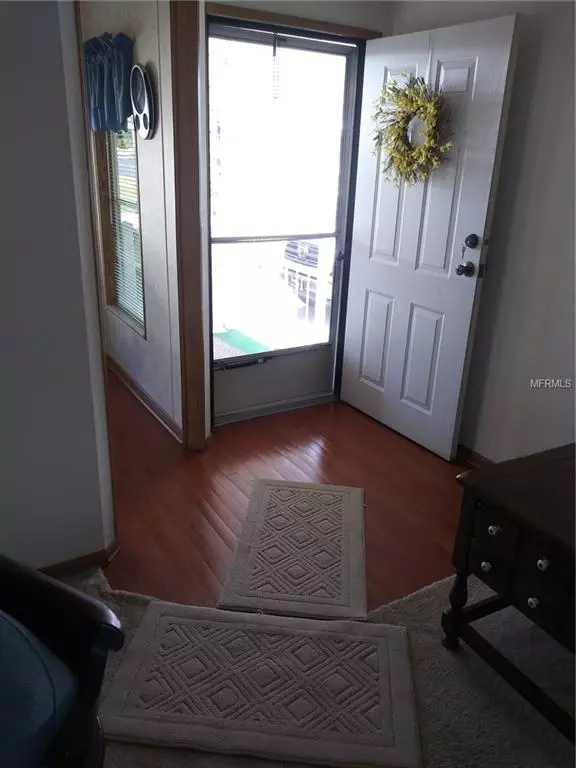$105,000
$110,000
4.5%For more information regarding the value of a property, please contact us for a free consultation.
2 Beds
2 Baths
1,544 SqFt
SOLD DATE : 03/07/2019
Key Details
Sold Price $105,000
Property Type Other Types
Sub Type Manufactured Home
Listing Status Sold
Purchase Type For Sale
Square Footage 1,544 sqft
Price per Sqft $68
Subdivision Lake Marinette Mhp
MLS Listing ID W7809462
Sold Date 03/07/19
Bedrooms 2
Full Baths 2
Construction Status Inspections
HOA Fees $57/mo
HOA Y/N Yes
Year Built 1991
Annual Tax Amount $609
Lot Size 9,147 Sqft
Acres 0.21
Property Description
Fabulous 1991 Palm Harbor Mobile Home on a Deeded Lot, on a Lake. No rear Neighbors!! This is in a lovely 55+ Park that has a low fee of 57.00 for pool and clubhouse! From the moment you enter this spacious Mobile with lovely Wood Floors in the Breakfast Room and Kitchen, your eyes will wander to the 80' of waterfront beauty just out back. There are Otters and Birds of all kinds to watch! Inside this beautiful home there are Cathedral Ceilings in the spacious Living Room and Formal Dining Room. The Kitchen offers Real Wood Cabinets, all the Appliances, including an extra Freezer, and has wrap around windows at the sink that looks out over the awesome view of the Lake. There are 3 Skylights, one in the Kitchen and one in each bathroom, which brings in natural light in all the right places. Both Bedrooms are huge and have walk in closets. The Master Bath has the Sunken Oval Garden Tub and Separate Shower that everyone loves! There is an Inside Laundry, an Office with Built in Desk, Sliding Doors which lead out to a Vinyl Enclosed Lanai, an open wood deck and large concrete patio area making the back of this mobile home a truly peaceful paradise for entertaining or just enjoying your morning coffee. This home is in excellent condition! All of this serenity sits on almost a quarter of an acre!! Come make this your new home.
Location
State FL
County Pasco
Community Lake Marinette Mhp
Zoning RMH
Rooms
Other Rooms Breakfast Room Separate, Den/Library/Office, Florida Room, Inside Utility
Interior
Interior Features Cathedral Ceiling(s), Ceiling Fans(s), Eat-in Kitchen, Living Room/Dining Room Combo, Skylight(s), Solid Wood Cabinets, Thermostat, Walk-In Closet(s), Window Treatments
Heating Central, Electric
Cooling Central Air
Flooring Carpet, Ceramic Tile, Vinyl, Wood
Furnishings Furnished
Fireplace false
Appliance Dishwasher, Disposal, Dryer, Electric Water Heater, Exhaust Fan, Freezer, Microwave, Range, Refrigerator, Washer
Laundry Inside, Laundry Closet
Exterior
Exterior Feature Irrigation System, Lighting, Rain Gutters, Satellite Dish, Sliding Doors, Storage
Garage Covered, Driveway
Community Features Buyer Approval Required, Deed Restrictions, Fishing, Pool, Sidewalks
Utilities Available BB/HS Internet Available, Electricity Available, Electricity Connected, Public, Sewer Available, Street Lights, Water Available
Amenities Available Clubhouse, Pool, Security, Shuffleboard Court, Spa/Hot Tub, Storage
Waterfront true
Waterfront Description Lake
View Y/N 1
Water Access 1
Water Access Desc Lake
View Trees/Woods, Water
Roof Type Shingle
Porch Deck, Enclosed, Other, Patio, Rear Porch, Screened
Garage false
Private Pool No
Building
Lot Description Conservation Area, In County, Paved, Private
Entry Level One
Foundation Crawlspace
Lot Size Range Up to 10,889 Sq. Ft.
Sewer Public Sewer
Water Public
Architectural Style Ranch
Structure Type Siding
New Construction false
Construction Status Inspections
Others
Pets Allowed Yes
HOA Fee Include Pool,Pool,Private Road,Recreational Facilities
Senior Community Yes
Pet Size Medium (36-60 Lbs.)
Ownership Fee Simple
Monthly Total Fees $57
Acceptable Financing Cash, Conventional, FHA
Membership Fee Required Required
Listing Terms Cash, Conventional, FHA
Num of Pet 2
Special Listing Condition None
Read Less Info
Want to know what your home might be worth? Contact us for a FREE valuation!

Our team is ready to help you sell your home for the highest possible price ASAP

© 2024 My Florida Regional MLS DBA Stellar MLS. All Rights Reserved.
Bought with RE/MAX REALTEC GROUP INC






