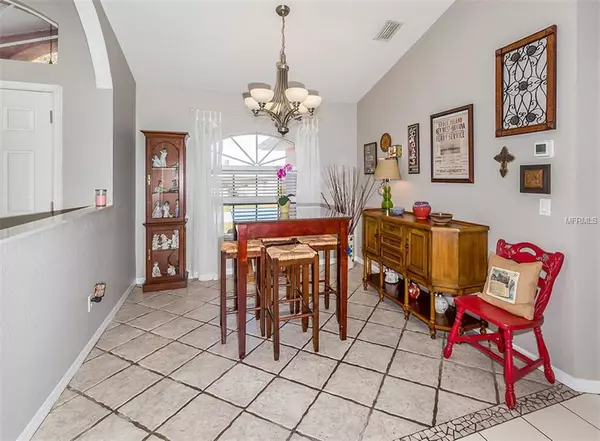$269,900
$269,900
For more information regarding the value of a property, please contact us for a free consultation.
3 Beds
2 Baths
1,693 SqFt
SOLD DATE : 04/25/2019
Key Details
Sold Price $269,900
Property Type Single Family Home
Sub Type Single Family Residence
Listing Status Sold
Purchase Type For Sale
Square Footage 1,693 sqft
Price per Sqft $159
Subdivision Waterfront Estates
MLS Listing ID N6104183
Sold Date 04/25/19
Bedrooms 3
Full Baths 2
Construction Status Appraisal,Financing,Inspections
HOA Y/N No
Year Built 1995
Annual Tax Amount $1,385
Lot Size 10,454 Sqft
Acres 0.24
Lot Dimensions 133x80
Property Description
Move in ready 3/2/2 with all the important and valuable upgrades recently completed for you! This home has so much NEW you won’t have to worry but just move in and enjoy, including: Roof, A/C, water lines re-plumbed, spacious wood deck, fresh interior paint, updated bathrooms, ceiling fans, light fixtures, front doors, and more! This home lives large as it features a modern split bedroom floorplan, open great room with vaulted ceilings, transom windows, decorator niches, and archways. The kitchen is neutral with white cabinetry & appliances and has an accent of color with a tasteful tile backsplash and decorator lighting. The owners retreat has tray ceilings, large walk-in closet, an updated en-suite bath, and elegant French doors opening to the backyard oasis. The outdoor space of this home provides you with plenty of areas to relax, play, garden, or entertain. A large lanai has covered space and sunny spaces that overlook the new deck – perfect for enjoying a firepit in the evening. The backyard is spacious and has numerous established fruit trees for your enjoyment. The home is constructed above base flood elevation so flood insurance is very reasonable, and this home is already connected to public water. Convenient location, close to schools, shopping and just 1/2 mile to the Loreto boat ramp, just over a mile to the Legacy Trail, 3 miles to historic downtown Venice and less than 4 miles to the beach! Equity is already in this home as it is listed under recent appraised value!
Location
State FL
County Sarasota
Community Waterfront Estates
Zoning RSF3
Rooms
Other Rooms Breakfast Room Separate, Formal Dining Room Separate, Great Room, Inside Utility
Interior
Interior Features Built-in Features, Cathedral Ceiling(s), Ceiling Fans(s), Eat-in Kitchen, High Ceilings, Open Floorplan, Split Bedroom, Thermostat, Tray Ceiling(s), Vaulted Ceiling(s), Walk-In Closet(s)
Heating Electric
Cooling Central Air
Flooring Ceramic Tile, Laminate
Furnishings Unfurnished
Fireplace false
Appliance Dishwasher, Dryer, Electric Water Heater, Microwave, Range, Refrigerator, Washer
Laundry Inside, Laundry Room
Exterior
Exterior Feature Rain Gutters, Sliding Doors, Storage
Parking Features Driveway, Garage Door Opener
Garage Spaces 2.0
Community Features Boat Ramp, Water Access
Utilities Available Cable Connected, Electricity Connected, Fire Hydrant, Public, Underground Utilities
Roof Type Shingle
Porch Covered, Deck, Front Porch, Porch, Rear Porch, Screened
Attached Garage true
Garage true
Private Pool No
Building
Lot Description FloodZone, In County, Near Public Transit, Paved, Unincorporated
Story 1
Entry Level One
Foundation Slab
Lot Size Range Up to 10,889 Sq. Ft.
Sewer Septic Tank
Water Public
Architectural Style Florida
Structure Type Block,Stucco
New Construction false
Construction Status Appraisal,Financing,Inspections
Schools
Elementary Schools Laurel Nokomis Elementary
Middle Schools Laurel Nokomis Middle
High Schools Venice Senior High
Others
Pets Allowed Yes
Senior Community No
Pet Size Extra Large (101+ Lbs.)
Ownership Fee Simple
Acceptable Financing Cash, Conventional, FHA, VA Loan
Listing Terms Cash, Conventional, FHA, VA Loan
Num of Pet 10+
Special Listing Condition None
Read Less Info
Want to know what your home might be worth? Contact us for a FREE valuation!

Our team is ready to help you sell your home for the highest possible price ASAP

© 2024 My Florida Regional MLS DBA Stellar MLS. All Rights Reserved.
Bought with BRIGHT REALTY






