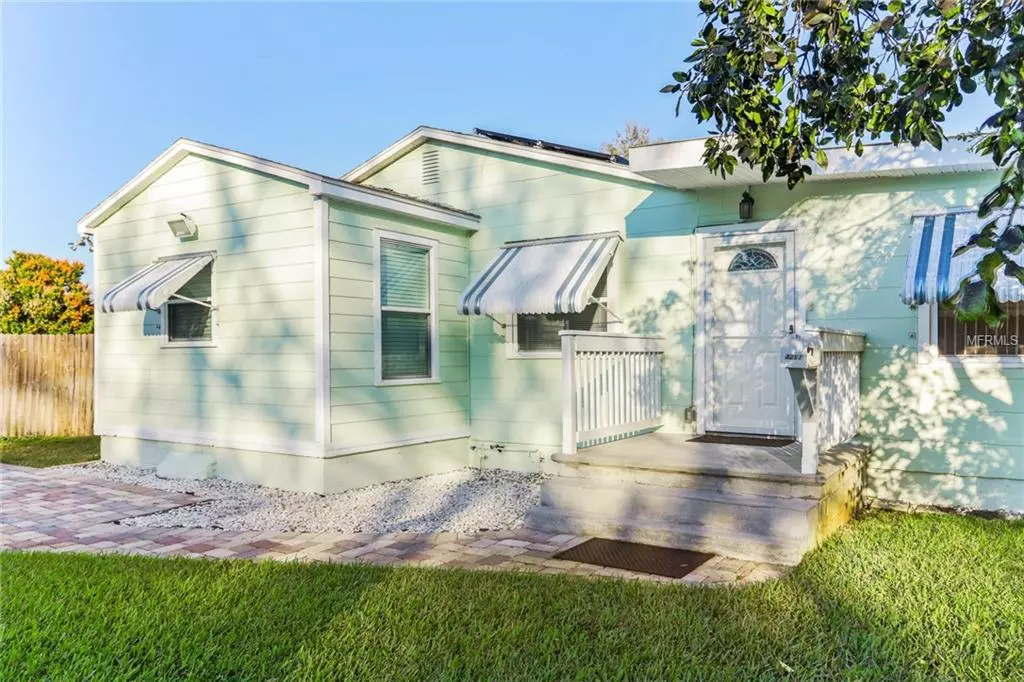$210,000
$215,000
2.3%For more information regarding the value of a property, please contact us for a free consultation.
2 Beds
2 Baths
1,216 SqFt
SOLD DATE : 04/19/2019
Key Details
Sold Price $210,000
Property Type Single Family Home
Sub Type Single Family Residence
Listing Status Sold
Purchase Type For Sale
Square Footage 1,216 sqft
Price per Sqft $172
Subdivision Fairfield View
MLS Listing ID T3155913
Sold Date 04/19/19
Bedrooms 2
Full Baths 2
HOA Y/N No
Year Built 1950
Annual Tax Amount $671
Lot Size 8,712 Sqft
Acres 0.2
Lot Dimensions 80X105
Property Description
Your future home awaits! This Lovely Home has been immaculately maintained and it is in ready to move in condition! Improvements made include; All new double pane windows, new front and rear doors, updated bathrooms, brick paver driveway, 5.88kw Solar Electric System, Newer A/C & Water Heater (2017), irrigation connected to a well, roof replaced in 2009. The Laundry room can easily be converted into a 3rd bedroom. An addition to the original home was made that includes the Living room and the Master Bedroom, the addition has a Metal Roof. The Home has an office/den off the Dining room with beautiful French Doors. This beautiful home is situated on a double lot with ample space for a pool, parking a Boat, RV or Trailer. A Detached Air Conditioned Garage/Workshop sits behind the home with one garage door with automatic opener, great for storage or work area. Home has easy access to I-275 and 4th Street N Corridor, it is only 3 miles from Downtown St. Petersburg and minutes away from St. Pete Beach!
Location
State FL
County Pinellas
Community Fairfield View
Direction N
Rooms
Other Rooms Formal Dining Room Separate, Formal Living Room Separate
Interior
Interior Features Solid Wood Cabinets
Heating Central, Electric
Cooling Central Air
Flooring Carpet, Ceramic Tile, Wood
Fireplace false
Appliance Dishwasher, Range, Range Hood, Refrigerator
Laundry Inside, Laundry Room
Exterior
Exterior Feature Fence, Irrigation System
Parking Features Boat, Driveway, Garage Door Opener, Garage Faces Rear, On Street, Workshop in Garage
Garage Spaces 1.0
Utilities Available BB/HS Internet Available, Cable Connected, Electricity Connected, Natural Gas Connected, Sewer Connected, Solar, Sprinkler Well, Water Available
Roof Type Metal,Shingle
Porch Covered, Rear Porch, Screened
Attached Garage false
Garage true
Private Pool No
Building
Lot Description Level, Paved
Story 1
Entry Level One
Foundation Crawlspace
Lot Size Range Up to 10,889 Sq. Ft.
Sewer Public Sewer
Water Public
Structure Type Cement Siding,Siding,Wood Frame
New Construction false
Schools
Elementary Schools John M Sexton Elementary-Pn
Middle Schools Meadowlawn Middle-Pn
High Schools Northeast High-Pn
Others
Senior Community No
Ownership Fee Simple
Acceptable Financing Cash, Conventional, FHA, VA Loan
Membership Fee Required None
Listing Terms Cash, Conventional, FHA, VA Loan
Special Listing Condition None
Read Less Info
Want to know what your home might be worth? Contact us for a FREE valuation!

Our team is ready to help you sell your home for the highest possible price ASAP

© 2025 My Florida Regional MLS DBA Stellar MLS. All Rights Reserved.
Bought with CENTURY 21 AFFILIATED






