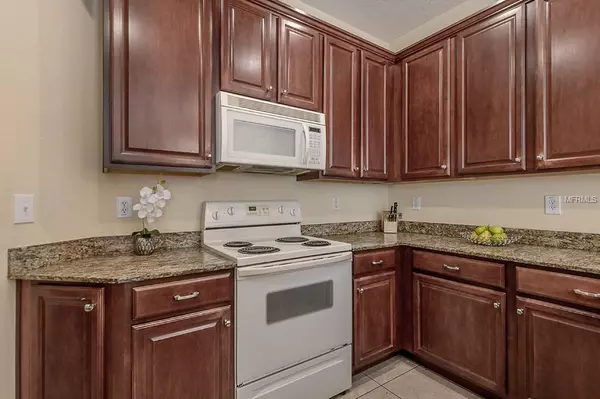$194,000
$199,000
2.5%For more information regarding the value of a property, please contact us for a free consultation.
3 Beds
3 Baths
1,587 SqFt
SOLD DATE : 03/08/2019
Key Details
Sold Price $194,000
Property Type Townhouse
Sub Type Townhouse
Listing Status Sold
Purchase Type For Sale
Square Footage 1,587 sqft
Price per Sqft $122
Subdivision Stone Ridge At Highwoods Preserve
MLS Listing ID T3154984
Sold Date 03/08/19
Bedrooms 3
Full Baths 2
Half Baths 1
Construction Status Inspections
HOA Fees $260/mo
HOA Y/N Yes
Year Built 2004
Annual Tax Amount $3,838
Lot Size 1,306 Sqft
Acres 0.03
Property Description
Nestled in the gated community of Stone Ridge at Highwoods Preserve, this desirable end unit townhome is conveniently located to I-75 and all the best shopping, dining and entertainment. Step inside through the beautiful entryway to find a welcoming floor plan including 3 bedrooms, 2.5 bathrooms and a den. The warm and inviting kitchen comes equipped with granite countertops, tall cherrywood cabinets with ample storage, and overlooks the bright and airy living dining room combination. The upper level features a generously sized master suite with huge walk in closet, master bathroom with dual vanity, second and third bedrooms boasting natural light and great closet space. All bathrooms have upgraded cherrywood cabinets. Enjoy the conveniences of having a downstairs powder room, an inside laundry room with wash tub sink, and second entryway directly through the oversized two car garage. Relax outdoors on the outside patio with tranquil views of private conservation area, or take a short walk to the West Meadows Community Center granting easy access to all amenities including resort style clubhouse, fitness center, sparkling pool with water slide, splash pad, lap lanes, walking trails, dog park, and playground. Don’t miss your opportunity to own this beautiful home!
Location
State FL
County Hillsborough
Community Stone Ridge At Highwoods Preserve
Zoning PD-A
Rooms
Other Rooms Den/Library/Office, Inside Utility
Interior
Interior Features Living Room/Dining Room Combo, Solid Wood Cabinets, Thermostat, Walk-In Closet(s)
Heating Central
Cooling Central Air
Flooring Carpet, Tile, Wood
Fireplace false
Appliance Dishwasher, Dryer, Electric Water Heater, Microwave, Range, Refrigerator, Washer
Laundry Inside, Laundry Room
Exterior
Exterior Feature Sidewalk
Parking Features Garage Door Opener, Guest, Parking Pad
Garage Spaces 2.0
Community Features Association Recreation - Owned, Deed Restrictions, Gated, Park, Playground, Pool, Sidewalks, Tennis Courts
Utilities Available Cable Available, Electricity Available, Water Available
Roof Type Shingle
Porch Patio
Attached Garage true
Garage true
Private Pool No
Building
Lot Description Conservation Area
Entry Level Two
Foundation Slab
Lot Size Range Up to 10,889 Sq. Ft.
Sewer Public Sewer
Water Public
Structure Type Stucco
New Construction false
Construction Status Inspections
Others
Pets Allowed Yes
HOA Fee Include Pool,Escrow Reserves Fund,Maintenance Structure,Maintenance Grounds,Sewer,Trash,Water
Senior Community No
Ownership Fee Simple
Monthly Total Fees $289
Acceptable Financing Cash, Conventional, FHA, VA Loan
Membership Fee Required Required
Listing Terms Cash, Conventional, FHA, VA Loan
Num of Pet 1
Special Listing Condition None
Read Less Info
Want to know what your home might be worth? Contact us for a FREE valuation!

Our team is ready to help you sell your home for the highest possible price ASAP

© 2024 My Florida Regional MLS DBA Stellar MLS. All Rights Reserved.
Bought with LOMBARDO TEAM REAL ESTATE LLC






