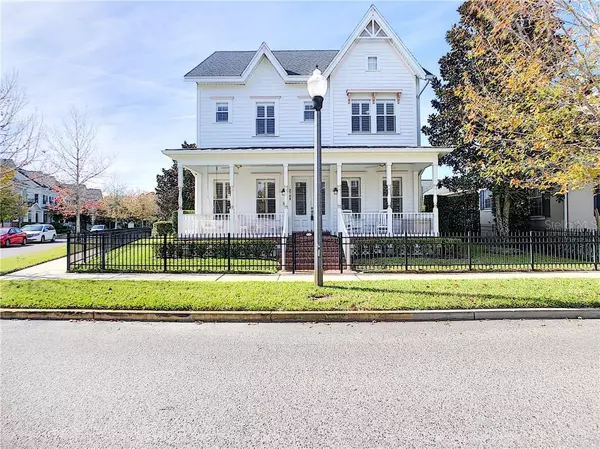$760,000
$829,000
8.3%For more information regarding the value of a property, please contact us for a free consultation.
5 Beds
5 Baths
3,333 SqFt
SOLD DATE : 03/29/2019
Key Details
Sold Price $760,000
Property Type Single Family Home
Sub Type Single Family Residence
Listing Status Sold
Purchase Type For Sale
Square Footage 3,333 sqft
Price per Sqft $228
Subdivision Baldwin Park
MLS Listing ID O5757984
Sold Date 03/29/19
Bedrooms 5
Full Baths 4
Half Baths 1
Construction Status Appraisal
HOA Fees $31
HOA Y/N Yes
Year Built 2008
Annual Tax Amount $9,845
Lot Size 9,147 Sqft
Acres 0.21
Property Description
Majestic 2 Story Home in the Newest Section of Baldwin Park, Large Corner Lot, with Mature Architectural Designed Landscaping with an Extremely Private, Paver Patio. The Main House has 4BD/3.5BA with a Full Office on the 1st floor. This property includes a Private Entrance 1BD/1BA Apartment over the Garage. Full of Upgrades, you will find Highend Stainless Steel Appliances,Hardwood Floors downstairs, Double Crown Molding upstairs, Plantation Shutters throughout home, Custom light fixtures, 42" Wood Kitchen Cabinets with Lighted Top Glass Fronted Cabinets with Classic Crown Molding as well as an Interior Vacuum System, see attachments for full list. This is one of David Weekley's Finest Environments For Living! Please visit our interactive tour, click on the arrows and move around the rooms, this home is a must see in this Great Lifestyle Community. Make an appointment to COME VISIT TODAY!
Location
State FL
County Orange
Community Baldwin Park
Zoning PD
Rooms
Other Rooms Den/Library/Office, Family Room, Formal Dining Room Separate, Formal Living Room Separate, Inside Utility
Interior
Interior Features Built-in Features, Cathedral Ceiling(s), Ceiling Fans(s), Crown Molding, Eat-in Kitchen, High Ceilings, Kitchen/Family Room Combo, Living Room/Dining Room Combo, Open Floorplan, Solid Wood Cabinets, Stone Counters, Thermostat, Vaulted Ceiling(s), Walk-In Closet(s), Window Treatments
Heating Central
Cooling Central Air
Flooring Carpet, Ceramic Tile, Laminate
Fireplace false
Appliance Convection Oven, Cooktop, Dishwasher, Disposal, Dryer, Electric Water Heater, Exhaust Fan, Ice Maker, Microwave, Range Hood, Refrigerator
Laundry Inside
Exterior
Exterior Feature Fence, French Doors, Irrigation System, Lighting, Rain Gutters, Sidewalk, Sprinkler Metered
Parking Features Alley Access, Driveway, Garage Door Opener, Garage Faces Rear, Guest, Parking Pad, Split Garage
Garage Spaces 3.0
Community Features Deed Restrictions, Fitness Center, Playground, Pool, Sidewalks
Utilities Available BB/HS Internet Available, Cable Available, Cable Connected, Electricity Available, Electricity Connected, Public, Underground Utilities
Amenities Available Clubhouse, Fitness Center, Playground, Pool, Vehicle Restrictions
Roof Type Shingle
Porch Front Porch, Patio
Attached Garage true
Garage true
Private Pool No
Building
Lot Description Corner Lot, City Limits, In County, Oversized Lot, Sidewalk, Paved
Foundation Slab, Stem Wall
Lot Size Range Up to 10,889 Sq. Ft.
Builder Name David Weekley
Sewer Public Sewer
Water None
Architectural Style Victorian
Structure Type Siding
New Construction false
Construction Status Appraisal
Schools
Elementary Schools Baldwin Park Elementary
Middle Schools Glenridge Middle
High Schools Winter Park High
Others
Pets Allowed Yes
HOA Fee Include Pool,Recreational Facilities
Senior Community No
Ownership Fee Simple
Acceptable Financing Cash, Conventional
Membership Fee Required Required
Listing Terms Cash, Conventional
Special Listing Condition None
Read Less Info
Want to know what your home might be worth? Contact us for a FREE valuation!

Our team is ready to help you sell your home for the highest possible price ASAP

© 2024 My Florida Regional MLS DBA Stellar MLS. All Rights Reserved.
Bought with COLDWELL BANKER RESIDENTIAL RE






