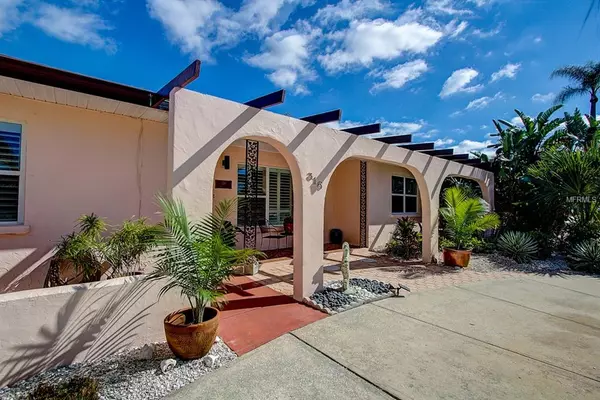$611,000
$650,000
6.0%For more information regarding the value of a property, please contact us for a free consultation.
3 Beds
3 Baths
2,196 SqFt
SOLD DATE : 03/25/2019
Key Details
Sold Price $611,000
Property Type Single Family Home
Sub Type Single Family Residence
Listing Status Sold
Purchase Type For Sale
Square Footage 2,196 sqft
Price per Sqft $278
Subdivision Bayshore Estates
MLS Listing ID A4425927
Sold Date 03/25/19
Bedrooms 3
Full Baths 3
Construction Status Inspections
HOA Y/N No
Year Built 1959
Annual Tax Amount $4,000
Lot Size 0.300 Acres
Acres 0.3
Property Description
Don't miss out on this charming mid-century beach cottage in popular Bayshore Estates. On Venice Island just a bike ride to Venice Beach! This adorable home has original Terrazzo floors and has been nicely updated with plantation shutters, newer kitchen with updated cabinets, appliances and wood countertops. All windows replaced including hurricane screens, new large hurricane impact sliding doors from master bedroom and living area open onto an expansive screened lanai with a heated saltwater pool w/swim jets perfect for laps and inground spa. You'll be amazed by this oversized xeriscaped lot with complete privacy fencing in the back along with a small utility shed and 2 garden boxes for growing your own veggies. Pick your own mangoes, avocados, bananas, papaya and pineapple from your own backyard. Separate mexican tiled cottage with full bath and a/c ready for in laws or guests along with a tiled utility rm or studio also with a/c for the budding artist or gym. Main house roof replaced 2005 and cottage & utility roofs replaced in 2018. Oversized tandem garage can fit up to 3 small cars with workbench is a car collector or mechanics dream. Shallow well for watering. This home has it all and is a must see! Walk to downtown Venice with theatre, shopping, amazing restaurants and just minutes to Venice Beach.
Location
State FL
County Sarasota
Community Bayshore Estates
Zoning RSF2
Direction N
Interior
Interior Features Ceiling Fans(s), Eat-in Kitchen, Open Floorplan, Split Bedroom, Window Treatments
Heating Central
Cooling Central Air
Flooring Terrazzo
Furnishings Unfurnished
Fireplace false
Appliance Dishwasher, Disposal, Gas Water Heater, Microwave, Range, Range Hood, Refrigerator
Laundry In Kitchen
Exterior
Exterior Feature French Doors, Hurricane Shutters, Outdoor Shower, Sliding Doors
Parking Features Circular Driveway, Parking Pad, Tandem, Workshop in Garage
Garage Spaces 3.0
Pool Heated, In Ground, Salt Water
Utilities Available Cable Connected, Propane, Public
Roof Type Shingle
Porch Covered, Front Porch, Patio, Screened
Attached Garage true
Garage true
Private Pool Yes
Building
Lot Description Paved
Entry Level One
Foundation Slab
Lot Size Range 1/4 Acre to 21779 Sq. Ft.
Sewer Public Sewer
Water Public
Structure Type Block
New Construction false
Construction Status Inspections
Others
Pets Allowed No
Senior Community No
Ownership Fee Simple
Acceptable Financing Cash, Conventional, FHA, VA Loan
Listing Terms Cash, Conventional, FHA, VA Loan
Special Listing Condition None
Read Less Info
Want to know what your home might be worth? Contact us for a FREE valuation!

Our team is ready to help you sell your home for the highest possible price ASAP

© 2024 My Florida Regional MLS DBA Stellar MLS. All Rights Reserved.
Bought with MICHAEL SAUNDERS & COMPANY






