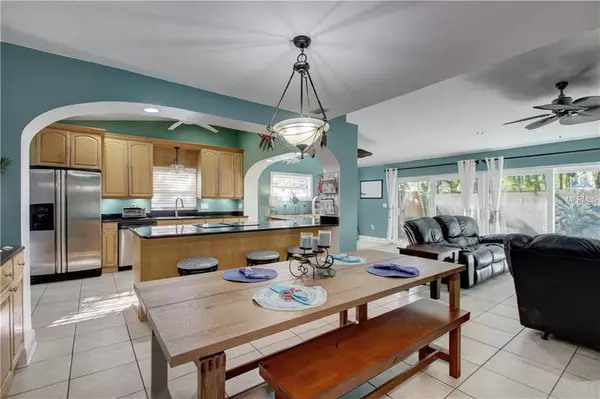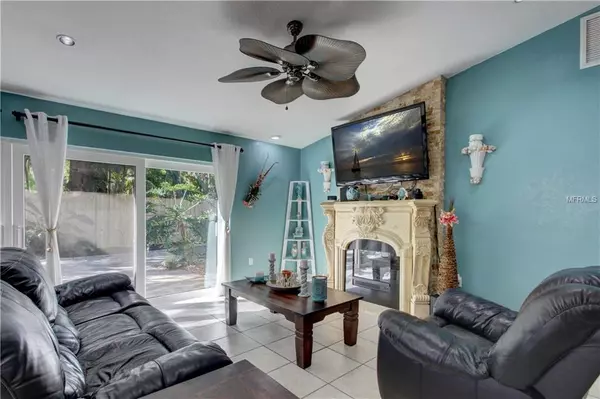$275,500
$279,900
1.6%For more information regarding the value of a property, please contact us for a free consultation.
3 Beds
2 Baths
1,506 SqFt
SOLD DATE : 03/08/2019
Key Details
Sold Price $275,500
Property Type Single Family Home
Sub Type Single Family Residence
Listing Status Sold
Purchase Type For Sale
Square Footage 1,506 sqft
Price per Sqft $182
Subdivision Bonnie Glynn Ph One-A
MLS Listing ID U8031273
Sold Date 03/08/19
Bedrooms 3
Full Baths 2
Construction Status No Contingency
HOA Fees $2/ann
HOA Y/N Yes
Year Built 1979
Annual Tax Amount $1,849
Lot Size 8,276 Sqft
Acres 0.19
Lot Dimensions 90x100
Property Description
Situated within a quiet community is this lovely 3 bedroom, 2 bath home featuring a fabulous great room concept with spacious living areas, vaulted ceilings, ceramic tile floors and sliders that lead to your beautiful backyard. The chef's kitchen wows with custom cabinetry, granite countertops, two breakfast bars, refrigerator, double ovens, glass cooktop and dishwasher. Anchored in the living room is a stately electric stone fireplace with hearth – perfect for cooler nights. Open the sliders and step outside to the fenced backyard with lush, tropical landscaping. Retreat to the master suite that boasts private French door access to the lanai, California closet system and updated bath with marble floors, hand-built mahogany vanity and more! Roof and A/C were replaced in 2009. Excellent access in and out of Tampa via the nearby Gandy Bridge. Contact us today to schedule your private viewing. * more photos coming soon*
Location
State FL
County Pinellas
Community Bonnie Glynn Ph One-A
Zoning R-3
Direction N
Rooms
Other Rooms Attic, Great Room
Interior
Interior Features Attic Fan, Cathedral Ceiling(s), Ceiling Fans(s), Open Floorplan, Solid Wood Cabinets, Stone Counters, Tray Ceiling(s), Vaulted Ceiling(s)
Heating Central
Cooling Central Air
Flooring Ceramic Tile
Fireplaces Type Electric
Furnishings Unfurnished
Fireplace true
Appliance Built-In Oven, Dishwasher, Disposal, Electric Water Heater, Range, Refrigerator, Water Softener
Laundry Laundry Room
Exterior
Exterior Feature Fence, French Doors, Irrigation System, Lighting, Sliding Doors
Parking Features Driveway, Garage Door Opener
Garage Spaces 2.0
Community Features Deed Restrictions
Utilities Available BB/HS Internet Available, Cable Available, Cable Connected, Electricity Available, Electricity Connected, Fire Hydrant, Public, Sewer Connected, Sprinkler Recycled, Street Lights, Water Available
View Garden
Roof Type Shingle
Porch Deck, Patio, Porch
Attached Garage true
Garage true
Private Pool No
Building
Lot Description FloodZone, In County, Sidewalk, Paved, Unincorporated
Story 1
Entry Level One
Foundation Slab
Lot Size Range Up to 10,889 Sq. Ft.
Sewer Public Sewer
Water Public
Structure Type Block,Stucco
New Construction false
Construction Status No Contingency
Schools
Elementary Schools Rawlings Elementary-Pn
Middle Schools Pinellas Park Middle-Pn
High Schools Dixie Hollins High-Pn
Others
Pets Allowed Yes
Senior Community No
Ownership Fee Simple
Acceptable Financing Cash, Conventional, FHA, VA Loan
Membership Fee Required Optional
Listing Terms Cash, Conventional, FHA, VA Loan
Special Listing Condition None
Read Less Info
Want to know what your home might be worth? Contact us for a FREE valuation!

Our team is ready to help you sell your home for the highest possible price ASAP

© 2025 My Florida Regional MLS DBA Stellar MLS. All Rights Reserved.
Bought with RE/MAX ACTION FIRST OF FLORIDA






