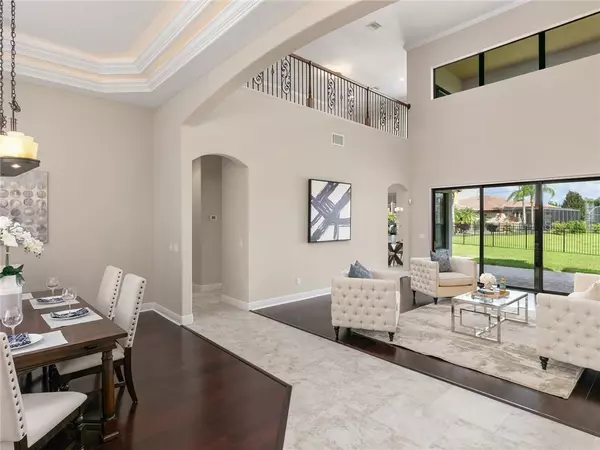$4,500
$749,000
99.4%For more information regarding the value of a property, please contact us for a free consultation.
6 Beds
5 Baths
4,186 SqFt
SOLD DATE : 02/01/2020
Key Details
Sold Price $4,500
Property Type Single Family Home
Sub Type Single Family Residence
Listing Status Sold
Purchase Type For Sale
Square Footage 4,186 sqft
Price per Sqft $1
Subdivision Venezia
MLS Listing ID O5754520
Sold Date 02/01/20
Bedrooms 6
Full Baths 5
HOA Fees $88/ann
HOA Y/N Yes
Year Built 2010
Annual Tax Amount $9,894
Lot Size 10,018 Sqft
Acres 0.23
Property Description
MANY RECENT UPDATES - SEE IMAGES - OWNER MOTIVATED. This Southern California architectural style custom home is beautifully sited for privacy with lovely water views. Upon entering the home the leaded glass and mahogany front door creates a stately impression. The natural light from the broad glass doors visually link the living and dining rooms highlighting the two story space and scrolled wrought iron railings. Defined by archways the plan flows smoothly into the family room, a space planned for views and natural light. Beautifully finished with a gas fireplace and custom built-ins the casual space includes the kitchen and morning room. The chefs kitchen offers modern convenience with granite counter-tops, custom cabinetry, walk in pantry, porcelain tile flooring, Viking gas cook-top, and stainless appliances. The open arrangement and warm hues create an inviting space for friends and family to gather. With multiple access points the covered lanai adds living space and features fountain and water views. A perfect retreat, the master suite captures prime views and permits access to outdoors through glass doors. Massive walk in closet, garden tub, large shower, and his and hers vanities highlight the master bath. Upstairs the game/flex space with large balcony is perfect for game days. The secondary bedrooms are designed for growing families.
Location
State FL
County Orange
Community Venezia
Zoning P-D
Rooms
Other Rooms Bonus Room, Family Room, Formal Dining Room Separate, Formal Living Room Separate, Inside Utility, Loft
Interior
Interior Features Built-in Features, Ceiling Fans(s), Crown Molding, Eat-in Kitchen, High Ceilings, Kitchen/Family Room Combo, Open Floorplan, Solid Wood Cabinets, Stone Counters, Walk-In Closet(s), Window Treatments
Heating Central, Natural Gas, Zoned
Cooling Central Air, Zoned
Flooring Carpet, Tile, Wood
Fireplaces Type Family Room
Fireplace true
Appliance Built-In Oven, Dishwasher, Disposal, Exhaust Fan, Gas Water Heater, Microwave, Range, Range Hood, Refrigerator, Tankless Water Heater
Laundry Inside
Exterior
Exterior Feature Balcony, Fence, Irrigation System, Sliding Doors, Sprinkler Metered
Parking Features Garage Door Opener, Garage Faces Side
Garage Spaces 3.0
Community Features Association Recreation - Owned, Deed Restrictions, Fishing, Park, Playground, Sidewalks
Utilities Available BB/HS Internet Available, Cable Connected, Electricity Connected, Public, Sprinkler Meter, Street Lights, Underground Utilities
Amenities Available Park, Playground
Waterfront Description Pond
View Y/N 1
View Water
Roof Type Tile
Porch Covered, Deck, Patio, Porch
Attached Garage true
Garage true
Private Pool No
Building
Lot Description In County, Sidewalk, Paved
Entry Level Two
Foundation Slab
Lot Size Range 1/4 Acre to 21779 Sq. Ft.
Sewer Public Sewer
Water Public
Architectural Style Custom, Spanish/Mediterranean
Structure Type Block,Stucco
New Construction false
Others
Pets Allowed Yes
Senior Community No
Ownership Fee Simple
Monthly Total Fees $88
Membership Fee Required Required
Special Listing Condition None
Read Less Info
Want to know what your home might be worth? Contact us for a FREE valuation!

Our team is ready to help you sell your home for the highest possible price ASAP

© 2024 My Florida Regional MLS DBA Stellar MLS. All Rights Reserved.
Bought with FLORIDA CONNEXION PROPERTIES






