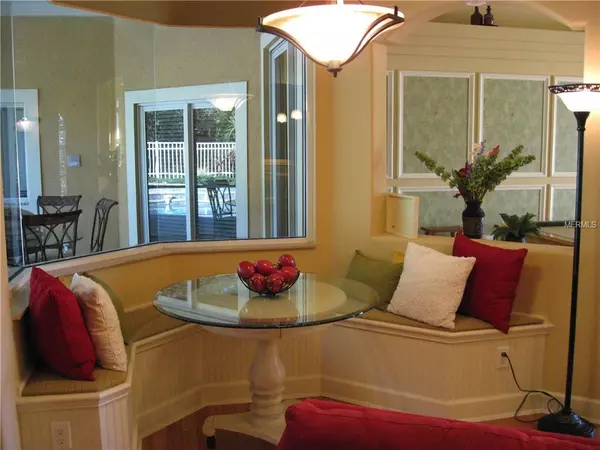$275,000
$288,000
4.5%For more information regarding the value of a property, please contact us for a free consultation.
3 Beds
2 Baths
2,725 SqFt
SOLD DATE : 03/12/2019
Key Details
Sold Price $275,000
Property Type Single Family Home
Sub Type Single Family Residence
Listing Status Sold
Purchase Type For Sale
Square Footage 2,725 sqft
Price per Sqft $100
Subdivision Port Charlotte Sec 016
MLS Listing ID D6104278
Sold Date 03/12/19
Bedrooms 3
Full Baths 2
Construction Status Financing,Inspections
HOA Y/N No
Year Built 2006
Annual Tax Amount $4,640
Lot Size 10,018 Sqft
Acres 0.23
Lot Dimensions 80x125
Property Description
Florida Living at its Finest from the barrel tile roof to the pavered driveway, walkway, pool deck and lanai. FURNISHED former model home with tons of upgrades! Extra rooms include office with wood cabinets, matching crown molding and desk built ins; bonus room off master suite to use as you wish and Man Cave/garage. Classic architectural detail and high end features like bamboo flooring, specially designed ceilings, two tiered pool deck, sun beach, spa with waterfall and free form pool featuring lion head fountains. Kitchen has gorgeous wood cabinets, long granite breakfast bar and counters, stainless appliances and opens to the family room and into a real built in dinette next to an aquarium window with view of lanai and pool. Spacious master and deluxe bath with granite, spa tub, separate shower and plantation shutters. Double lots adjacent for sale by different owner mls#D5922235. Superior insulation and high impact glass make a quiet inside and low power bills! Half a mile to golf at Charlotte Harbor National, Sarasota Memorial Med Ctr, restaurants and Publix. Located between I75 and US41. 2 miles to all the amenities in Pt Charlotte Town Ctr, North Port CocoPlum Plaza, Home Depot, banking, more restaurants. 20 mins to either Tampa Bay OR new Atlanta Braves Spring Training Baseball and area beaches.
Location
State FL
County Charlotte
Community Port Charlotte Sec 016
Zoning RSF3.5
Rooms
Other Rooms Bonus Room, Breakfast Room Separate, Den/Library/Office, Family Room, Formal Dining Room Separate, Inside Utility
Interior
Interior Features Built-in Features, Ceiling Fans(s), Eat-in Kitchen, High Ceilings, Open Floorplan, Solid Wood Cabinets, Split Bedroom, Stone Counters, Tray Ceiling(s), Walk-In Closet(s), Window Treatments
Heating Central, Electric
Cooling Central Air
Flooring Bamboo, Carpet, Ceramic Tile
Furnishings Furnished
Fireplace false
Appliance Dishwasher, Disposal, Dryer, Electric Water Heater, Ice Maker, Microwave, Range, Refrigerator, Washer, Water Softener
Laundry Inside, Laundry Room
Exterior
Exterior Feature Lighting, Sidewalk, Sliding Doors
Parking Features Converted Garage, Driveway
Garage Spaces 2.0
Pool Child Safety Fence, Gunite, In Ground, Lighting
Utilities Available BB/HS Internet Available, Cable Available, Electricity Connected
View Trees/Woods
Roof Type Tile
Porch Covered, Rear Porch, Screened
Attached Garage true
Garage true
Private Pool Yes
Building
Lot Description In County, Level, Sidewalk, Paved, Unincorporated
Entry Level One
Foundation Slab
Lot Size Range Up to 10,889 Sq. Ft.
Builder Name Majestic
Sewer Septic Tank
Water Well
Architectural Style Florida, Ranch, Spanish/Mediterranean
Structure Type Block,Stucco
New Construction false
Construction Status Financing,Inspections
Schools
Elementary Schools Neil Armstrong Elementary
Middle Schools Murdock Middle
High Schools Port Charlotte High
Others
Pets Allowed Yes
Senior Community No
Ownership Fee Simple
Acceptable Financing Cash, Conventional, FHA, VA Loan
Listing Terms Cash, Conventional, FHA, VA Loan
Special Listing Condition None
Read Less Info
Want to know what your home might be worth? Contact us for a FREE valuation!

Our team is ready to help you sell your home for the highest possible price ASAP

© 2024 My Florida Regional MLS DBA Stellar MLS. All Rights Reserved.
Bought with WEICHERT REALTORS GULF COAST






