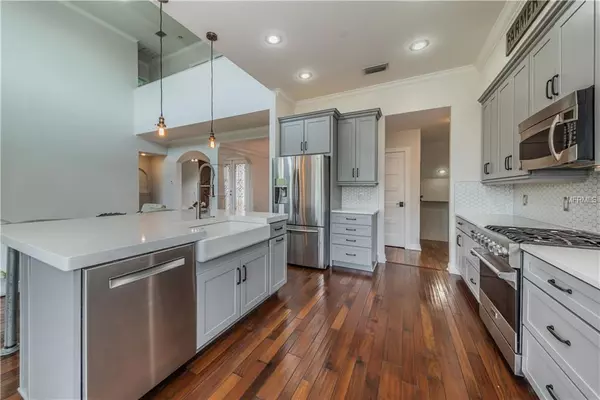$530,000
$539,900
1.8%For more information regarding the value of a property, please contact us for a free consultation.
4 Beds
4 Baths
3,665 SqFt
SOLD DATE : 07/16/2019
Key Details
Sold Price $530,000
Property Type Single Family Home
Sub Type Single Family Residence
Listing Status Sold
Purchase Type For Sale
Square Footage 3,665 sqft
Price per Sqft $144
Subdivision Pointe Alexis North Ph Iii
MLS Listing ID W7807887
Sold Date 07/16/19
Bedrooms 4
Full Baths 3
Half Baths 1
Construction Status Financing,Inspections
HOA Fees $230/mo
HOA Y/N Yes
Year Built 2001
Annual Tax Amount $4,775
Lot Size 10,890 Sqft
Acres 0.25
Property Description
PRICE REDUCED!! Custom built home located in within the gates of Harbour Watch! Boasting nearly 3,700 square feet and offering four bedrooms, three and one-half baths, plus an office, loft, large rec/game room and a three-car garage. This open floor plan is loaded with upgrades with high ceilings, wood floors and lots of windows throughout. The spacious eat-in kitchen with island overlooks the family room, dining room and backyard. This well designed and functional floor plan includes generous room sizes, a multiple use loft space and bonus room with kitchenette, full bathroom and walk-in closet. Additional features include a security system, water softener, decorative molding and top-of-the-line appliances. Harbour Watch includes a 24 hour manned-gated entry, community pool, clubhouse, tennis court, playground and community dock to enjoy the gorgeous Gulf of Mexico! Located minutes from all three schools and both local beaches!
Location
State FL
County Pinellas
Community Pointe Alexis North Ph Iii
Rooms
Other Rooms Bonus Room, Den/Library/Office, Inside Utility, Loft
Interior
Interior Features Cathedral Ceiling(s), Ceiling Fans(s), Crown Molding, Eat-in Kitchen, High Ceilings, Kitchen/Family Room Combo, Open Floorplan, Solid Wood Cabinets, Stone Counters, Walk-In Closet(s), Window Treatments
Heating Central
Cooling Central Air
Flooring Carpet, Ceramic Tile, Wood
Fireplace false
Appliance Dishwasher, Dryer, Microwave, Range, Refrigerator, Washer, Water Softener
Laundry Inside, Laundry Room
Exterior
Exterior Feature Irrigation System, Sidewalk
Parking Features Garage Door Opener
Garage Spaces 3.0
Community Features Gated, Playground, Tennis Courts, Waterfront
Utilities Available Cable Connected, Electricity Connected, Sewer Connected, Street Lights, Water Available
Amenities Available Clubhouse, Fitness Center, Gated, Playground, Pool, Security, Tennis Court(s)
Waterfront Description Pond
View Y/N 1
View Water
Roof Type Shingle
Porch Covered
Attached Garage true
Garage true
Private Pool No
Building
Lot Description City Limits, Oversized Lot, Sidewalk, Paved
Foundation Stem Wall
Lot Size Range 1/4 Acre to 21779 Sq. Ft.
Sewer Public Sewer
Water Public
Structure Type Stucco
New Construction false
Construction Status Financing,Inspections
Schools
Elementary Schools Sunset Hills Elementary-Pn
Middle Schools Tarpon Springs Middle-Pn
High Schools Tarpon Springs High-Pn
Others
Pets Allowed Yes
HOA Fee Include 24-Hour Guard,Pool,Security
Senior Community No
Ownership Fee Simple
Monthly Total Fees $230
Acceptable Financing Cash, Conventional, VA Loan
Membership Fee Required Required
Listing Terms Cash, Conventional, VA Loan
Special Listing Condition None
Read Less Info
Want to know what your home might be worth? Contact us for a FREE valuation!

Our team is ready to help you sell your home for the highest possible price ASAP

© 2024 My Florida Regional MLS DBA Stellar MLS. All Rights Reserved.
Bought with KELLER WILLIAMS REALTY






