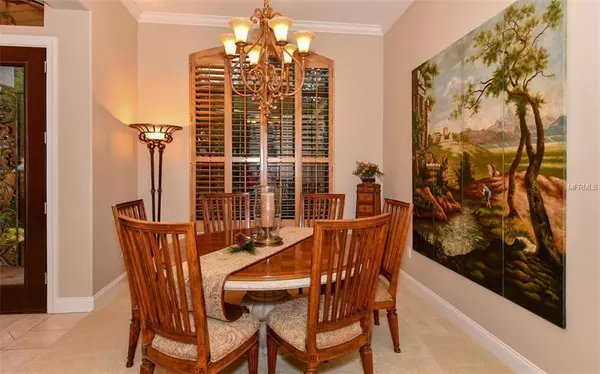$840,000
$895,000
6.1%For more information regarding the value of a property, please contact us for a free consultation.
3 Beds
4 Baths
3,506 SqFt
SOLD DATE : 03/14/2019
Key Details
Sold Price $840,000
Property Type Single Family Home
Sub Type Single Family Residence
Listing Status Sold
Purchase Type For Sale
Square Footage 3,506 sqft
Price per Sqft $239
Subdivision Silver Oak
MLS Listing ID A4420668
Sold Date 03/14/19
Bedrooms 3
Full Baths 3
Half Baths 1
Construction Status Inspections
HOA Fees $230/ann
HOA Y/N Yes
Year Built 2003
Annual Tax Amount $6,634
Lot Size 0.310 Acres
Acres 0.31
Property Description
Serenity and sunsets in Silver Oak Estates on the Palmer Ranch. As you enter this pristine home, warm Mediterranean colors, full lake and pool views, and an inviting floor plan welcome you. Situated on a quiet lake with lush vegetation, this home boasts 3500 sq ft of elegance and sophistication. Through the front doors is a formal living room with sliders that completely pocket, a dining room, and a powder room for guests. An open concept kitchen and family room features sliding glass doors with a disappearing corner, providing a truly indoor-outdoor living and entertaining experience. The generous master suite has an ensuite bath with dual sinks, spacious walk in shower and large soaking tub. His and hers walk in closets and sitting area complete the master oasis. Two large bedrooms and baths await your guests. The home also includes a den, a large office overlooking the lake, and a private theater room in the bonus area upstairs. Expansive outdoor space includes a saltwater pool + spa. Both enjoy sunshine throughout the day. Host a cookout in the outdoor kitchen as you take in the peaceful lake and nature preserve views. Three-car garage provides plenty of room for cars and toys. The Silver Oak community is 24-hour guard-gated and one of the most desirable on the Palmer Ranch. Ideal location close to Siesta Key Beach, The Legacy Trail, shopping, and I75. Come and live the dream. All furnishings available for purchase under separate agreement, just bring your suitcase!
Location
State FL
County Sarasota
Community Silver Oak
Zoning RSF1
Interior
Interior Features Cathedral Ceiling(s), Ceiling Fans(s), Coffered Ceiling(s), Crown Molding, Eat-in Kitchen, Open Floorplan, Solid Wood Cabinets, Split Bedroom, Stone Counters, Tray Ceiling(s), Vaulted Ceiling(s), Walk-In Closet(s), Window Treatments
Heating Central, Natural Gas
Cooling Central Air
Flooring Carpet, Tile
Furnishings Negotiable
Fireplace true
Appliance Built-In Oven, Dishwasher, Disposal, Dryer, Gas Water Heater, Microwave, Range, Refrigerator, Washer
Laundry Inside, Laundry Room
Exterior
Exterior Feature Irrigation System, Outdoor Grill, Sprinkler Metered
Parking Features Driveway, Garage Door Opener, Garage Faces Side
Garage Spaces 3.0
Pool Heated, In Ground, Salt Water, Screen Enclosure
Community Features Buyer Approval Required, Deed Restrictions, Gated
Utilities Available BB/HS Internet Available, Cable Available, Electricity Connected, Public, Sprinkler Meter, Sprinkler Recycled, Street Lights
Waterfront Description Lake
View Y/N 1
View Trees/Woods, Water
Roof Type Tile
Porch Enclosed
Attached Garage true
Garage true
Private Pool Yes
Building
Lot Description In County, Sidewalk, Paved
Foundation Slab
Lot Size Range 1/4 Acre to 21779 Sq. Ft.
Sewer Public Sewer
Water Public
Architectural Style Custom, Spanish/Mediterranean
Structure Type Block,Stucco
New Construction false
Construction Status Inspections
Schools
Elementary Schools Laurel Nokomis Elementary
Middle Schools Laurel Nokomis Middle
High Schools Venice Senior High
Others
Pets Allowed Yes
Senior Community No
Ownership Fee Simple
Monthly Total Fees $230
Acceptable Financing Cash, Conventional
Membership Fee Required Required
Listing Terms Cash, Conventional
Special Listing Condition None
Read Less Info
Want to know what your home might be worth? Contact us for a FREE valuation!

Our team is ready to help you sell your home for the highest possible price ASAP

© 2024 My Florida Regional MLS DBA Stellar MLS. All Rights Reserved.
Bought with PREMIER SOTHEBYS INTL REALTY






