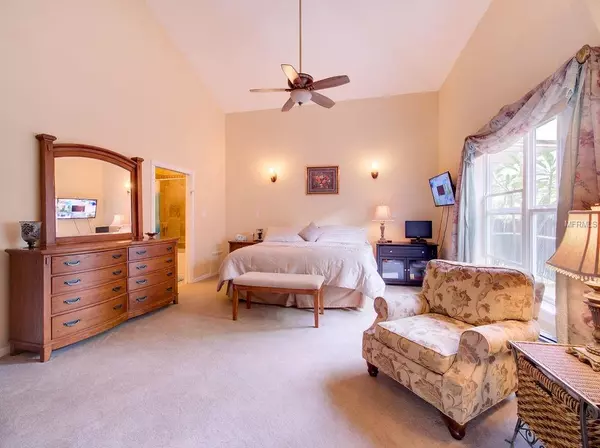$365,000
$424,500
14.0%For more information regarding the value of a property, please contact us for a free consultation.
5 Beds
4 Baths
2,712 SqFt
SOLD DATE : 04/05/2019
Key Details
Sold Price $365,000
Property Type Single Family Home
Sub Type Single Family Residence
Listing Status Sold
Purchase Type For Sale
Square Footage 2,712 sqft
Price per Sqft $134
Subdivision Ann Park Heights
MLS Listing ID U8026641
Sold Date 04/05/19
Bedrooms 5
Full Baths 4
Construction Status Appraisal,Financing,Inspections
HOA Y/N No
Year Built 1958
Annual Tax Amount $2,141
Lot Size 0.290 Acres
Acres 0.29
Lot Dimensions 100x127
Property Description
This home has everything you could ever dream of. Cathedral ceilings, large walk in closet and yard enclosed entirely with a privacy fence! The main house offers a 2 Bedroom 2 Bathroom with an oversize master bathroom and walk in closets with a renovated open concept kitchen. The home also features a mother in law suite that offers a 1 Bedroom 1 Bath with full eat in kitchen. The home also has a 1 Bedroom 1 Bath studio apartment separate from the main house allowing your family or guest complete privacy. The home features 3 separate garages on site with a car port and parking in the driveway for 10+ cars. NOT in a Flood zone. Since the home sits on a double corner lot there is plenty of room for a pool. You have to see it to believe all of the space featured on this property and large lot!
Location
State FL
County Pinellas
Community Ann Park Heights
Zoning R-4
Direction N
Rooms
Other Rooms Bonus Room, Den/Library/Office, Formal Dining Room Separate, Interior In-Law Apt
Interior
Interior Features Ceiling Fans(s), Central Vaccum, Eat-in Kitchen
Heating Central, Natural Gas
Cooling Central Air
Flooring Carpet, Ceramic Tile
Fireplaces Type Non Wood Burning
Fireplace true
Appliance Built-In Oven, Cooktop, Dishwasher, Electric Water Heater, Gas Water Heater, Microwave, Range, Refrigerator, Water Softener
Laundry Inside, Laundry Room
Exterior
Exterior Feature Fence, Rain Gutters, Sliding Doors
Parking Features Driveway
Garage Spaces 3.0
Utilities Available Cable Available, Fire Hydrant, Sprinkler Meter, Sprinkler Well, Street Lights
Roof Type Shingle
Porch Patio, Porch
Attached Garage true
Garage true
Private Pool No
Building
Lot Description Corner Lot
Foundation Slab
Lot Size Range 1/4 Acre to 21779 Sq. Ft.
Sewer Public Sewer
Water Public
Architectural Style Contemporary
Structure Type Block
New Construction false
Construction Status Appraisal,Financing,Inspections
Schools
Elementary Schools Westgate Elementary-Pn
Middle Schools Tyrone Middle-Pn
High Schools St. Petersburg High-Pn
Others
Pets Allowed Yes
Senior Community No
Ownership Fee Simple
Acceptable Financing Cash, Conventional, FHA, VA Loan
Listing Terms Cash, Conventional, FHA, VA Loan
Special Listing Condition None
Read Less Info
Want to know what your home might be worth? Contact us for a FREE valuation!

Our team is ready to help you sell your home for the highest possible price ASAP

© 2024 My Florida Regional MLS DBA Stellar MLS. All Rights Reserved.
Bought with DAVY PROPERTY SOLUTIONS






