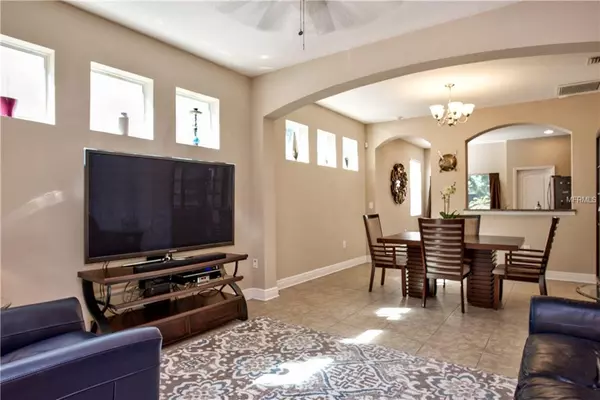$420,000
$436,500
3.8%For more information regarding the value of a property, please contact us for a free consultation.
3 Beds
3 Baths
1,784 SqFt
SOLD DATE : 05/24/2019
Key Details
Sold Price $420,000
Property Type Single Family Home
Sub Type Single Family Residence
Listing Status Sold
Purchase Type For Sale
Square Footage 1,784 sqft
Price per Sqft $235
Subdivision Kinyon & Woods Add
MLS Listing ID T3138099
Sold Date 05/24/19
Bedrooms 3
Full Baths 2
Half Baths 1
Construction Status Appraisal,Financing,Inspections
HOA Y/N No
Year Built 2013
Annual Tax Amount $6,905
Lot Size 5,662 Sqft
Acres 0.13
Property Description
Seller to contribute $5000 toward BUYERS CLOSING COSTS!! Looking to be in the heart of St. Pete...look no further!! This better than new immaculate BUNGALOW in Historic Uptown is just walking distance to fantastic downtown St. Pete!! This home was built in 2013 and has 3 bedrooms 2.5 bathrooms and a BONUS ROOM upstairs. This move-in ready Domain home has 1784 sq ft and has a great OPEN FLOOR plan for entertaining! The chef's kitchen is inviting with adequate cabinet space for all your "kitchen essentials" and has beautiful granite and wood cabinets. The Master Suite is conveniently located downstairs with the other 2 bedrooms upstairs. Master suite has plenty of space for over sized furniture and boasts a HUGE WALK IN CLOSET!! > The whole house is pre-wired for surround sound and HDMI with the A/V equipment box located in the master closet. The alarm system is hardwired throughout the home with a battery back-up and is smart-app accessible to arm/disarm and monitor status over your phone. Home is also pre-wired for security cameras around the perimeter of the house and has the Taexx-in wall pest control system which are added safety features. > NOSTALGIC BRICK STREET is so warm and inviting on your drive in! All this walking distance to downtown St. Pete and minutes from the beaches and Tampa. Book your showing TODAY...this is a must see!
Location
State FL
County Pinellas
Community Kinyon & Woods Add
Direction N
Rooms
Other Rooms Attic, Bonus Room, Family Room, Inside Utility
Interior
Interior Features Ceiling Fans(s), High Ceilings, Open Floorplan, Solid Wood Cabinets, Stone Counters, Walk-In Closet(s)
Heating Central, Electric
Cooling Central Air
Flooring Carpet, Ceramic Tile
Fireplace false
Appliance Dishwasher, Disposal, Electric Water Heater, Microwave, Range, Refrigerator
Laundry Inside, Laundry Room, Upper Level
Exterior
Exterior Feature Hurricane Shutters, Irrigation System, Sidewalk, Sliding Doors
Parking Features Alley Access, Garage Door Opener, Garage Faces Rear
Garage Spaces 2.0
Utilities Available Cable Connected, Electricity Connected, Sewer Connected, Sprinkler Meter, Street Lights
Roof Type Shingle
Porch Covered, Front Porch
Attached Garage true
Garage true
Private Pool No
Building
Lot Description Historic District, City Limits, Sidewalk, Paved
Story 2
Entry Level Two
Foundation Slab
Lot Size Range Up to 10,889 Sq. Ft.
Sewer Public Sewer
Water Public
Architectural Style Bungalow
Structure Type Block,Stucco
New Construction false
Construction Status Appraisal,Financing,Inspections
Schools
Elementary Schools North Shore Elementary-Pn
Middle Schools John Hopkins Middle-Pn
High Schools St. Petersburg High-Pn
Others
Pets Allowed Yes
Senior Community No
Ownership Fee Simple
Acceptable Financing Cash, Conventional, VA Loan
Listing Terms Cash, Conventional, VA Loan
Special Listing Condition None
Read Less Info
Want to know what your home might be worth? Contact us for a FREE valuation!

Our team is ready to help you sell your home for the highest possible price ASAP

© 2024 My Florida Regional MLS DBA Stellar MLS. All Rights Reserved.
Bought with FUTURE HOME REALTY INC






