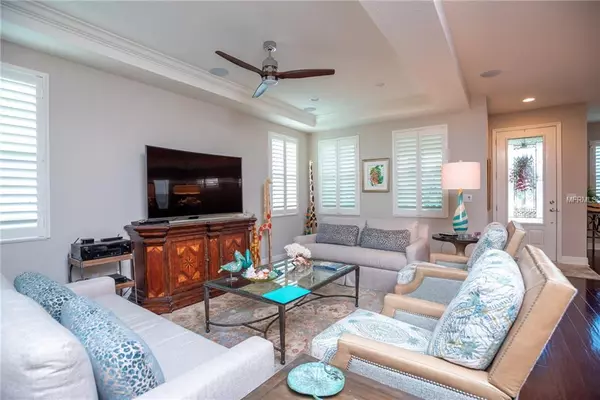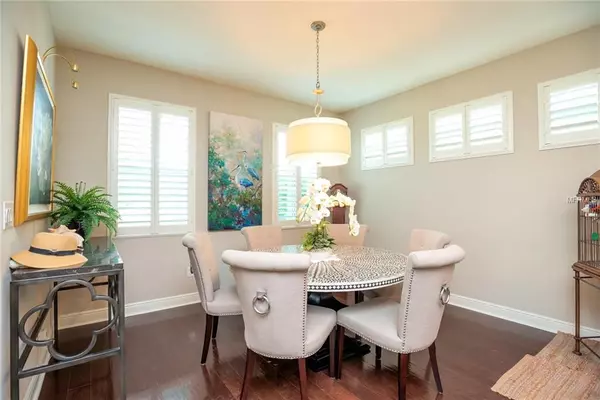$360,000
$369,900
2.7%For more information regarding the value of a property, please contact us for a free consultation.
3 Beds
3 Baths
2,866 SqFt
SOLD DATE : 03/29/2019
Key Details
Sold Price $360,000
Property Type Single Family Home
Sub Type Single Family Residence
Listing Status Sold
Purchase Type For Sale
Square Footage 2,866 sqft
Price per Sqft $125
Subdivision Mirabay
MLS Listing ID T3138782
Sold Date 03/29/19
Bedrooms 3
Full Baths 3
Construction Status Inspections
HOA Fees $9/ann
HOA Y/N Yes
Year Built 2015
Annual Tax Amount $7,157
Lot Size 6,969 Sqft
Acres 0.16
Property Description
This Premium corner lot Charleston model offers coastal inspired luxurious top of the line finishings.Entering the home through the beautiful lead glass custom eight foot door, you are greeted by a spacious open living concept. The kitchen is a chef's delight featuring upgraded stone countertops, tile backsplash, and an impressive island with ample seating for all; sure to quickly become the favorite gathering spot for family and friends. The private downstairs master suite is a true retreat with 2 large walk-in closets. You’ll enjoy natural lighting in the master bath's walk-in shower,with upgraded countertops, dual sinks and a lovely vanity area. The first floor is completed with a study, full guest bath, laundry room, rear entry landing, and backyard lanai. Both upstairs and downstairs have awesome ceiling speakers, just hook them up to your system! Follow the stairs up to the second floor where you'll find a bonus room, and two sizable bedrooms separated by the third guest bath. This 3 bed, 3 bath, with study, and bonus room, full of custom builder upgrades home is awaiting you! Welcome home!
Location
State FL
County Hillsborough
Community Mirabay
Zoning PD
Rooms
Other Rooms Breakfast Room Separate, Den/Library/Office, Family Room, Inside Utility, Loft
Interior
Interior Features Attic Fan, Ceiling Fans(s), Eat-in Kitchen, High Ceilings, Kitchen/Family Room Combo, Living Room/Dining Room Combo, Open Floorplan, Split Bedroom, Stone Counters, Tray Ceiling(s), Walk-In Closet(s), Window Treatments
Heating Central, Natural Gas
Cooling Central Air
Flooring Carpet, Ceramic Tile, Hardwood
Fireplace false
Appliance Built-In Oven, Cooktop, Dishwasher, Disposal, Dryer, Exhaust Fan, Microwave, Refrigerator, Washer, Water Softener
Laundry Inside, Laundry Room
Exterior
Exterior Feature Irrigation System, Sprinkler Metered
Parking Features Garage Door Opener, Garage Faces Rear, Guest
Garage Spaces 2.0
Community Features Boat Ramp, Deed Restrictions, Fishing, Fitness Center, Gated, Park, Playground, Pool, Sidewalks, Tennis Courts, Water Access
Utilities Available Cable Available, Cable Connected, Electricity Connected, Natural Gas Connected, Sewer Connected, Street Lights, Underground Utilities
Amenities Available Security
Roof Type Shingle
Porch Covered, Front Porch, Porch, Rear Porch
Attached Garage true
Garage true
Private Pool No
Building
Lot Description Corner Lot, Flood Insurance Required, Sidewalk, Paved
Story 2
Entry Level Two
Foundation Slab
Lot Size Range Up to 10,889 Sq. Ft.
Sewer Public Sewer
Water Public
Architectural Style Contemporary
Structure Type Block,Stucco
New Construction false
Construction Status Inspections
Schools
Elementary Schools Apollo Beach-Hb
Middle Schools Eisenhower-Hb
High Schools Lennard-Hb
Others
Pets Allowed Yes
HOA Fee Include Maintenance Grounds,Water
Senior Community No
Ownership Fee Simple
Monthly Total Fees $226
Acceptable Financing Cash, Conventional, FHA, VA Loan
Membership Fee Required Required
Listing Terms Cash, Conventional, FHA, VA Loan
Special Listing Condition None
Read Less Info
Want to know what your home might be worth? Contact us for a FREE valuation!

Our team is ready to help you sell your home for the highest possible price ASAP

© 2024 My Florida Regional MLS DBA Stellar MLS. All Rights Reserved.
Bought with COLDWELL BANKER RESIDENTIAL






