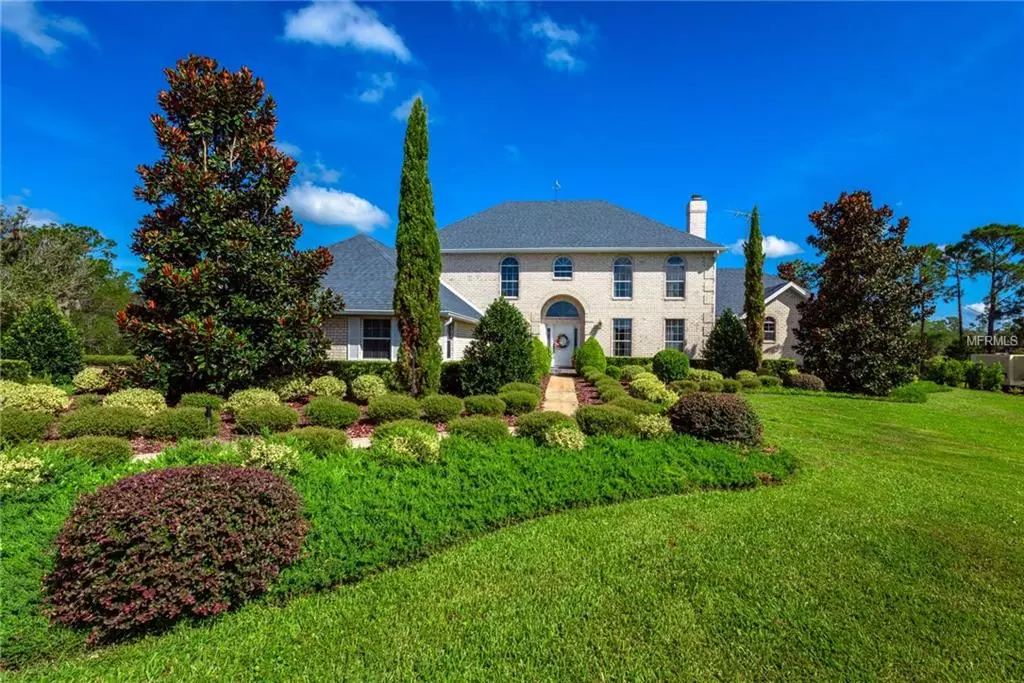$475,000
$595,000
20.2%For more information regarding the value of a property, please contact us for a free consultation.
3 Beds
6 Baths
3,632 SqFt
SOLD DATE : 04/15/2019
Key Details
Sold Price $475,000
Property Type Single Family Home
Sub Type Single Family Residence
Listing Status Sold
Purchase Type For Sale
Square Footage 3,632 sqft
Price per Sqft $130
Subdivision Unincorporated Westside
MLS Listing ID V4903346
Sold Date 04/15/19
Bedrooms 3
Full Baths 5
Half Baths 1
Construction Status No Contingency
HOA Y/N No
Year Built 1983
Annual Tax Amount $5,218
Lot Size 10.040 Acres
Acres 10.04
Property Description
HUGE PRICE REDUCTION.SELLER EXTREMELY MOTIVATED..Your dream begins as you enter through a wrought iron privacy gate to your 10+ acres of paradise. As you travel down the 1/4 mile paved roadway, you will be awestruck by the landscaped grounds and not one but two pristine lakes. A pair of lighted columns mark the entrance to the pear and magnolia tree lined driveway of a 2-story elegant French country estate home. As you enter the foyer you will feel transported into your dream home. Every room has been professionally decorated; the living room boasts 22 feet ceilings; the master bedroom and bath suite feature his and her bathrooms, walk-in closets, and French doors leading to a large screened lanai. The first floor continues with a formal dining room as well as a custom, fully furnished kitchen with walk-in pantry, solid wood cabinets, granite counters and all appliances. The kitchen opens to a large family room with gas fireplace and French doors opening to the screened lanai. Upstairs the dream continues with a nice loft overlooking the living room and two guest bedrooms each with its own bath and walk-in closet. As your day winds down you can relax on the screened lanai while enjoying the view of the two lakes as well as the occasional visit of local wildlife such as deer, turkey and sand hill cranes. Don't let your dream end; call for your showing appointment today!
Location
State FL
County Volusia
Community Unincorporated Westside
Zoning A-1
Rooms
Other Rooms Family Room, Formal Dining Room Separate, Formal Living Room Separate, Inside Utility, Loft
Interior
Interior Features Cathedral Ceiling(s), Ceiling Fans(s), Crown Molding, Eat-in Kitchen, High Ceilings, Kitchen/Family Room Combo, Solid Wood Cabinets, Split Bedroom, Stone Counters, Thermostat, Vaulted Ceiling(s), Walk-In Closet(s)
Heating Central
Cooling Central Air
Flooring Carpet, Ceramic Tile, Wood
Fireplaces Type Gas, Family Room, Living Room
Furnishings Negotiable
Fireplace true
Appliance Cooktop, Dishwasher, Disposal, Dryer, Electric Water Heater, Refrigerator, Washer, Water Softener
Laundry Inside
Exterior
Exterior Feature French Doors, Irrigation System, Rain Gutters, Satellite Dish, Sliding Doors
Parking Features Driveway, Garage Door Opener, Garage Faces Side, Guest
Garage Spaces 3.0
Utilities Available Electricity Connected
Waterfront Description Lake
View Y/N 1
Water Access 1
Water Access Desc Lake
View Water
Roof Type Shingle
Porch Rear Porch, Screened
Attached Garage true
Garage true
Private Pool No
Building
Lot Description In County, Oversized Lot, Paved, Private
Entry Level Two
Foundation Slab
Lot Size Range 10 to less than 20
Sewer Septic Tank
Water Canal/Lake For Irrigation, Well
Architectural Style Other
Structure Type Brick
New Construction false
Construction Status No Contingency
Schools
Elementary Schools Pierson Elem
Middle Schools T. Dewitt Taylor Middle-High
High Schools T. Dewitt Taylor Middle-High
Others
Pets Allowed Yes
Senior Community No
Ownership Fee Simple
Acceptable Financing Cash, Conventional, FHA, USDA Loan, VA Loan
Listing Terms Cash, Conventional, FHA, USDA Loan, VA Loan
Special Listing Condition None
Read Less Info
Want to know what your home might be worth? Contact us for a FREE valuation!

Our team is ready to help you sell your home for the highest possible price ASAP

© 2025 My Florida Regional MLS DBA Stellar MLS. All Rights Reserved.
Bought with NON-MFRMLS OFFICE






