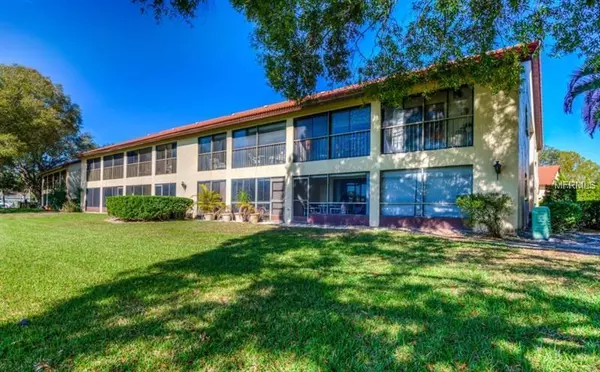$157,500
$164,900
4.5%For more information regarding the value of a property, please contact us for a free consultation.
2 Beds
2 Baths
1,186 SqFt
SOLD DATE : 02/21/2019
Key Details
Sold Price $157,500
Property Type Condo
Sub Type Condominium
Listing Status Sold
Purchase Type For Sale
Square Footage 1,186 sqft
Price per Sqft $132
Subdivision Estancias Of Capri Isles
MLS Listing ID N5916189
Sold Date 02/21/19
Bedrooms 2
Full Baths 2
Condo Fees $927
Construction Status No Contingency
HOA Y/N No
Year Built 1980
Annual Tax Amount $2,142
Property Description
THE ONLY Desirable END UNIT, with a VIEW of The GOLF COARSE and WATER, ON THE MARKET. Which gives lots of Extra Sunlight and a Larger size Master Bedroom. Upgraded appliances in the Kitchen, a dry sink/buffet area great for Entertaining. An open LR/DR Floor Plan with Balcony overlooking the SECOND TEE, of the Capri Isle Golf Course, and a Spectacular View of the POND as well. It also features an extra storage cabinet divider, giving privacy between the L/R & M/B Balcony. The Master Bedroom, is furnished with lovely wicker furniture, a desk as well as a Walk in California style closet w/pull down attic for even more storage, Master bath has been updated, vanity and tile flooring and Shower. Everyone that Lives here Loves it, Happy Hours, every Wednesday at 5pm, and lots of activities going on all week long. A very active community with clubhouse, library and heated pool. That is where everyone meets, so come and enjoy a Piece of Paradise, Low maintenance fees, and close to downtown Venice Shops and Restaurants, and our Famous Venice Beach is what makes this condo desirable, so be sure to put this one on your list.
Location
State FL
County Sarasota
Community Estancias Of Capri Isles
Zoning PUD
Interior
Interior Features Ceiling Fans(s), Dry Bar, Living Room/Dining Room Combo, Open Floorplan, Solid Surface Counters, Solid Wood Cabinets, Walk-In Closet(s), Window Treatments
Heating Central, Heat Pump
Cooling Central Air
Flooring Carpet, Ceramic Tile, Linoleum
Furnishings Furnished
Fireplace false
Appliance Dishwasher, Disposal, Dryer, Exhaust Fan, Microwave, Oven, Range, Refrigerator, Washer
Laundry Inside
Exterior
Exterior Feature Balcony, Irrigation System, Sliding Doors
Parking Features Covered, Underground
Pool Gunite, Heated
Community Features Association Recreation - Owned, Deed Restrictions, Irrigation-Reclaimed Water, Pool
Utilities Available Cable Connected, Electricity Connected, Public, Sprinkler Recycled, Street Lights
Amenities Available Maintenance, Vehicle Restrictions
View Y/N 1
View Golf Course, Water
Roof Type Shingle
Porch Covered, Deck, Patio, Porch
Private Pool No
Building
Lot Description Near Public Transit, Paved, Zero Lot Line
Story 2
Entry Level One
Foundation Slab
Lot Size Range Up to 10,889 Sq. Ft.
Sewer Public Sewer
Water Public
Architectural Style Contemporary
Structure Type Block,Stucco
New Construction false
Construction Status No Contingency
Schools
Elementary Schools Laurel Nokomis Elementary
Middle Schools Laurel Nokomis Middle
High Schools Venice Senior High
Others
Pets Allowed No
HOA Fee Include Cable TV,Pool,Escrow Reserves Fund,Fidelity Bond,Maintenance Structure,Maintenance Grounds,Management,Pest Control,Private Road,Recreational Facilities,Sewer,Trash,Water
Senior Community No
Ownership Condominium
Monthly Total Fees $77
Acceptable Financing Cash, Conventional, FHA
Membership Fee Required Required
Listing Terms Cash, Conventional, FHA
Special Listing Condition None
Read Less Info
Want to know what your home might be worth? Contact us for a FREE valuation!

Our team is ready to help you sell your home for the highest possible price ASAP

© 2024 My Florida Regional MLS DBA Stellar MLS. All Rights Reserved.
Bought with BERKSHIRE HATHAWAY HOMESERVICES FLORIDA REALTY






