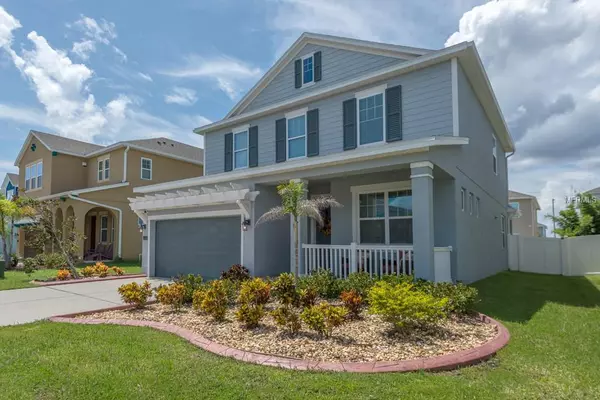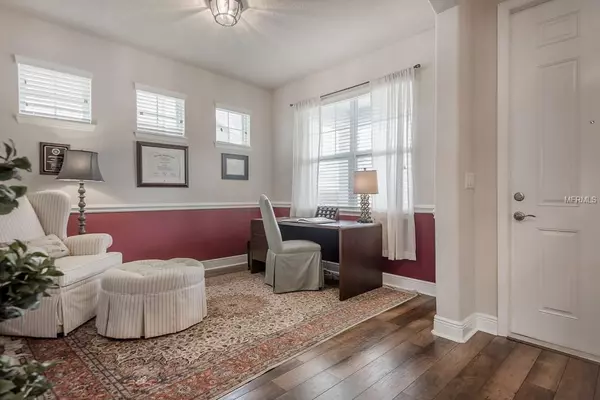$395,000
$410,000
3.7%For more information regarding the value of a property, please contact us for a free consultation.
3 Beds
3 Baths
2,227 SqFt
SOLD DATE : 12/21/2018
Key Details
Sold Price $395,000
Property Type Single Family Home
Sub Type Single Family Residence
Listing Status Sold
Purchase Type For Sale
Square Footage 2,227 sqft
Price per Sqft $177
Subdivision Port Tampa City
MLS Listing ID T3128894
Sold Date 12/21/18
Bedrooms 3
Full Baths 2
Half Baths 1
Construction Status Appraisal
HOA Y/N No
Year Built 2014
Annual Tax Amount $4,925
Lot Size 4,791 Sqft
Acres 0.11
Property Description
This beautiful Ashton Woods home is tucked back in South Tampa in the quiet neighborhood, The Landings. The dead end street and fenced in back yard offer more privacy and peace. Upon entering from the front porch finished with pavers, you are greeted by the front room serving as either a formal living room or an office just off of the large, tall foyer. The open floor concept leaves so much space for your family. The first level floors have been upgraded, the kitchen includes dark wood cabinets, stainless steel appliances and granite counter tops. The larger center island provides a generous amount of counter space and the pantry allows for even more storage. The sliding glass doors take you to the large, fenced in backyard with pavers and a fire pit. Upstairs holds all three bedrooms plus a loft for additional entertaining room. The large master bedroom includes two walk-in closets, plantation shutters and a huge en suite bathroom, complete with his and her sinks, a soaking tub and shower with glass doors. Located 7 minutes from the gates of MacDill and 15 minutes to the Selmon or Gandy Bridge, this home is close to everything!
Location
State FL
County Hillsborough
Community Port Tampa City
Zoning RS-50
Rooms
Other Rooms Loft
Interior
Interior Features Ceiling Fans(s), Crown Molding, Open Floorplan, Solid Wood Cabinets, Walk-In Closet(s)
Heating Central
Cooling Central Air
Flooring Carpet, Ceramic Tile
Fireplace false
Appliance Dishwasher, Disposal, Dryer, Electric Water Heater, Ice Maker, Microwave, Range, Refrigerator, Washer
Laundry Laundry Room
Exterior
Exterior Feature Fence, Hurricane Shutters, Irrigation System
Parking Features Driveway, Garage Door Opener
Garage Spaces 2.0
Utilities Available Electricity Connected, Public, Street Lights
Roof Type Shingle
Porch Front Porch, Patio
Attached Garage true
Garage true
Private Pool No
Building
Lot Description Sidewalk, Paved
Entry Level Two
Foundation Slab
Lot Size Range Up to 10,889 Sq. Ft.
Sewer Public Sewer
Water Public
Architectural Style Contemporary
Structure Type Stucco
New Construction false
Construction Status Appraisal
Schools
Elementary Schools West Shore-Hb
Middle Schools Monroe-Hb
High Schools Robinson-Hb
Others
Pets Allowed Yes
Senior Community No
Ownership Fee Simple
Acceptable Financing Cash, Conventional, FHA, VA Loan
Listing Terms Cash, Conventional, FHA, VA Loan
Special Listing Condition None
Read Less Info
Want to know what your home might be worth? Contact us for a FREE valuation!

Our team is ready to help you sell your home for the highest possible price ASAP

© 2024 My Florida Regional MLS DBA Stellar MLS. All Rights Reserved.
Bought with KELLER WILLIAMS - NEW TAMPA






