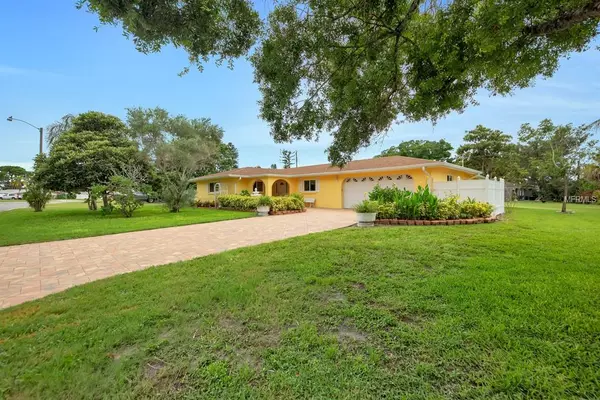$300,000
$315,000
4.8%For more information regarding the value of a property, please contact us for a free consultation.
3 Beds
3 Baths
1,764 SqFt
SOLD DATE : 05/28/2019
Key Details
Sold Price $300,000
Property Type Single Family Home
Sub Type Single Family Residence
Listing Status Sold
Purchase Type For Sale
Square Footage 1,764 sqft
Price per Sqft $170
Subdivision Phillippi Gardens 07
MLS Listing ID O5723807
Sold Date 05/28/19
Bedrooms 3
Full Baths 3
HOA Y/N No
Year Built 1966
Annual Tax Amount $1,773
Lot Size 0.290 Acres
Acres 0.29
Lot Dimensions 121 x 100
Property Description
NEW A/C FEB 2019!!! BRAND NEW SEWER HOOKED UP TO SARASOTA COUNTY FEB 2019!!! ROOF REPLACED in 2010. RE-PLUMBED using CPVC PIPE in 2011. Impact Resistant WINDOWS REPLACED in 2011.
This well kept and move-in ready home is situated in the sought out neighborhood of Phillippi Gardens. You are welcomed by a custom brick, paved driveway. As you enter, you’ll find a spacious, open floor plan with 3 bedrooms and 3 bathrooms with almost 1,800 square feet of living space. There are 2 master suites, one with private access from the garage which could easily be used as an in-law suite. Ceramic tile floors throughout the entire home. Large walk-in pantry/storage room off the Kitchen. The grand, enclosed patio lanai is the perfect fit for all of your entertaining needs equip with tile floors and ceiling fans. The home is surrounded by meticulous landscaping and various fruit trees for your picking. The oversized lot allows for a garden, boat/RV parking, shed, etc. There is a built-in workshop/utility room just off of the garage for whatever hobby you may desire! Washer and Dryer included. Automatic 2-car garage. IDEAL LOCATION only minutes away from the 2017 #1 Beach in the U.S., Siesta Key, as well as Phillippi Estate Park, downtown Sarasota, restaurants, boating and more.
Location
State FL
County Sarasota
Community Phillippi Gardens 07
Zoning RSF3
Rooms
Other Rooms Attic, Family Room, Great Room
Interior
Interior Features Ceiling Fans(s), Living Room/Dining Room Combo, Open Floorplan, Solid Wood Cabinets, Thermostat
Heating Central, Heat Pump
Cooling Central Air
Flooring Ceramic Tile
Fireplace false
Appliance Dishwasher, Disposal, Dryer, Electric Water Heater, Exhaust Fan, Range, Range Hood, Refrigerator, Washer
Laundry In Garage
Exterior
Exterior Feature French Doors, Irrigation System, Lighting, Rain Gutters, Storage
Parking Features Driveway, Garage Door Opener, Oversized, Workshop in Garage
Garage Spaces 2.0
Utilities Available BB/HS Internet Available, Cable Available, Electricity Connected, Public, Sewer Available, Sprinkler Well, Street Lights
Roof Type Shingle
Porch Covered, Enclosed, Patio, Screened
Attached Garage true
Garage true
Private Pool No
Building
Lot Description In County, Level, Oversized Lot, Paved
Story 1
Entry Level One
Foundation Slab
Lot Size Range 1/4 Acre to 21779 Sq. Ft.
Sewer Public Sewer
Water Public
Architectural Style Ranch
Structure Type Block,Stucco
New Construction false
Schools
Elementary Schools Phillippi Shores Elementary
Middle Schools Brookside Middle
High Schools Riverview High
Others
Senior Community No
Ownership Fee Simple
Acceptable Financing Cash, Conventional, FHA, VA Loan
Membership Fee Required None
Listing Terms Cash, Conventional, FHA, VA Loan
Special Listing Condition None
Read Less Info
Want to know what your home might be worth? Contact us for a FREE valuation!

Our team is ready to help you sell your home for the highest possible price ASAP

© 2024 My Florida Regional MLS DBA Stellar MLS. All Rights Reserved.
Bought with RE/MAX ALLIANCE GROUP






