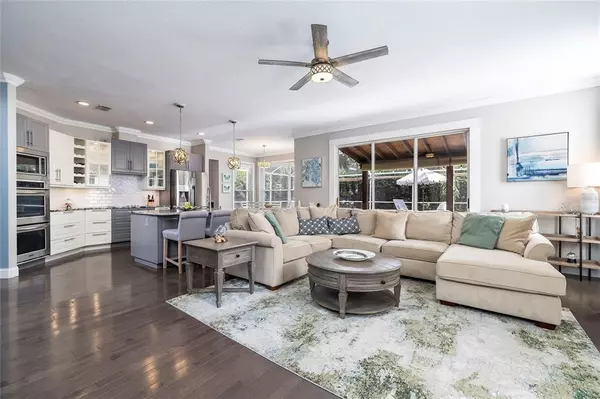$650,000
$635,000
2.4%For more information regarding the value of a property, please contact us for a free consultation.
4 Beds
3 Baths
2,840 SqFt
SOLD DATE : 12/08/2021
Key Details
Sold Price $650,000
Property Type Single Family Home
Sub Type Single Family Residence
Listing Status Sold
Purchase Type For Sale
Square Footage 2,840 sqft
Price per Sqft $228
Subdivision Golfside
MLS Listing ID U8141560
Sold Date 12/08/21
Bedrooms 4
Full Baths 2
Half Baths 1
Construction Status Financing,Inspections
HOA Fees $125/mo
HOA Y/N Yes
Year Built 1998
Annual Tax Amount $7,382
Lot Size 6,969 Sqft
Acres 0.16
Lot Dimensions 62x115
Property Description
YOU SHOULD LOVE WHERE YOU LIVE! Golfside is located in the park inspired community of Lansbrook that borders the South East shores of Lake Tarpon This 4 bedroom/ 2.5 bathroom home has been EXTENSIVELY UPDATED. Flood insurance is not required in this location. Through beautiful glass doors enter into a soaring two story entry with striking chandelier. Immediately you know this home is truly special. Warm dark grey toned wood floors, coastal colors, crown molding, custom kitchen with luxurious stone counters that embrace the open kitchen family room concept. This stunning kitchen features glass front cabinet doors, stainless steel appliances, ample pull out soft close draws and large island bar with a huge stainless steel farm style sink. A gorgeous wood burning fireplace completes the ambiance. Glass sliders open to a 2020 NEWLY REMODELED heated salt chlorinated pool & spill over spa, amazing pavered lanai & covered poolside sitting is the perfect setting. Love back yard privacy? Lush foliage and hedges embrace this screened poolside paradise and provides for a private enclave. Those with pets will love the separate fenced pet run. A tiered stair case with wood risers & wood balustrades & spacious mid landing leads to the second floor living quarters. Luxurious owner’s suite & ensuite bath features tile flooring, dual sinks, soaking tub & large separate shower. In addition there is a private water closet & large walk in closet. 3 additional bedrooms and full bath with a tub/shower combination is perfect for owner’s needs. Want a bonus room? The HUGE second floor bonus room comes complete with a built in sink and beverage refrigerator. Shingle roof replaced in 2016, A.C’s replaced 2015. A NEMA 14-50 Level 2 charger for electric vehicles has been added. Newer whole house water filtration system too! Enjoy an active resort style community that features dozens of miles of trails and walks. Numerous small parks abound within Lansbrook including the private gated Lakeside park which has become a boating delight exclusive to residents only –boating ramp and day dock too. Golf and tennis are a short distance and available for an additional fee. Easy access to shopping, schools, medical facilities, Tampa International Airport and the gulf coast sugar sand beaches. Please submit your offer, sellers will review and respond no later than 11/8/2021.
Location
State FL
County Pinellas
Community Golfside
Zoning RES
Rooms
Other Rooms Bonus Room, Breakfast Room Separate, Inside Utility
Interior
Interior Features Ceiling Fans(s), Crown Molding, High Ceilings, Kitchen/Family Room Combo, Living Room/Dining Room Combo, Dormitorio Principal Arriba, Solid Wood Cabinets, Stone Counters, Walk-In Closet(s), Wet Bar
Heating Central, Electric
Cooling Central Air
Flooring Bamboo, Carpet, Ceramic Tile, Hardwood
Fireplaces Type Family Room, Wood Burning
Furnishings Unfurnished
Fireplace true
Appliance Bar Fridge, Dishwasher, Disposal, Dryer, Electric Water Heater, Microwave, Range Hood, Refrigerator, Washer, Water Filtration System
Laundry Inside, Laundry Room
Exterior
Exterior Feature Fence, Irrigation System, Sliding Doors, Sprinkler Metered
Parking Features Driveway, Electric Vehicle Charging Station(s)
Garage Spaces 2.0
Fence Chain Link
Pool Child Safety Fence, Chlorine Free, Gunite, Heated, In Ground, Lighting, Pool Sweep, Screen Enclosure
Community Features Association Recreation - Owned, Boat Ramp, Deed Restrictions, Fishing, Park, Playground, Sidewalks, Water Access
Utilities Available Cable Connected, Electricity Connected, Fire Hydrant, Sewer Connected, Sprinkler Meter, Street Lights, Underground Utilities
Amenities Available Boat Slip, Dock, Fence Restrictions, Park, Playground, Private Boat Ramp, Recreation Facilities
Water Access 1
Water Access Desc Lake
View Pool
Roof Type Shingle
Porch Covered, Patio, Screened
Attached Garage true
Garage true
Private Pool Yes
Building
Lot Description In County, Near Golf Course, Sidewalk, Paved
Story 2
Entry Level Two
Foundation Slab
Lot Size Range 0 to less than 1/4
Sewer Public Sewer
Water Public
Architectural Style Other
Structure Type Block,Stucco,Wood Frame
New Construction false
Construction Status Financing,Inspections
Schools
Elementary Schools Cypress Woods Elementary-Pn
Middle Schools Tarpon Springs Middle-Pn
High Schools East Lake High-Pn
Others
Pets Allowed Yes
HOA Fee Include Recreational Facilities,Trash
Senior Community No
Ownership Fee Simple
Monthly Total Fees $125
Acceptable Financing Cash, Conventional
Membership Fee Required Required
Listing Terms Cash, Conventional
Special Listing Condition None
Read Less Info
Want to know what your home might be worth? Contact us for a FREE valuation!

Our team is ready to help you sell your home for the highest possible price ASAP

© 2024 My Florida Regional MLS DBA Stellar MLS. All Rights Reserved.
Bought with THE BASEL HOUSE






