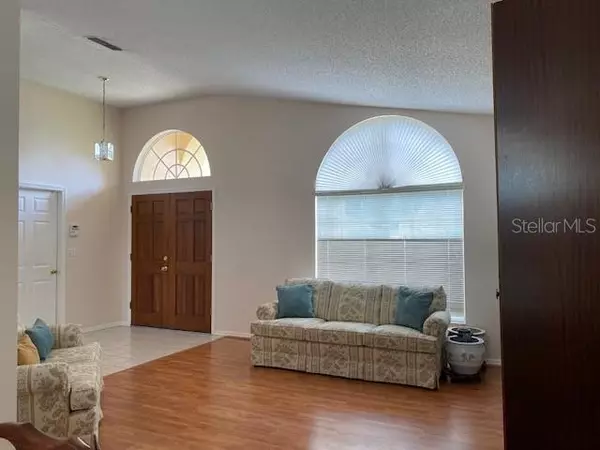$330,000
$310,000
6.5%For more information regarding the value of a property, please contact us for a free consultation.
3 Beds
2 Baths
1,607 SqFt
SOLD DATE : 11/18/2021
Key Details
Sold Price $330,000
Property Type Single Family Home
Sub Type Single Family Residence
Listing Status Sold
Purchase Type For Sale
Square Footage 1,607 sqft
Price per Sqft $205
Subdivision Sunridge Woods Ph 02
MLS Listing ID O5971868
Sold Date 11/18/21
Bedrooms 3
Full Baths 2
Construction Status Other Contract Contingencies
HOA Fees $15/ann
HOA Y/N Yes
Year Built 1994
Annual Tax Amount $1,388
Lot Size 10,018 Sqft
Acres 0.23
Property Description
From original owners a very well kept and maintained comfortable family home with 3 bedrooms, 2 full bathrooms, family room and seperate dining area and a generous 2 car garage. In the back there is a sparkling blue pool screen enclosed with a covered area as well as additional back yard. Newer roof (2014) newer Water Heater (2016) and pool resurfacing, regularly serviced A/C system and pest controlled. Exterior recently painted.
The location can't be beat - close to new and developing shopping areas, the theme parks and great access to the road system in all directions. Perfect for a starting family or as a downsized home for folks who want a pleasant quiet community close to all things shopping, entertainment and several golf courses. Investment opportunity as well with STR permitted. This rare beauty will not last.. make a plan to see it soon!
Location
State FL
County Polk
Community Sunridge Woods Ph 02
Rooms
Other Rooms Inside Utility
Interior
Interior Features Ceiling Fans(s), Eat-in Kitchen, High Ceilings, Kitchen/Family Room Combo, Master Bedroom Main Floor, Split Bedroom, Walk-In Closet(s)
Heating Central, Electric, Heat Pump, Radiant Ceiling
Cooling Central Air
Flooring Carpet, Linoleum, Vinyl
Furnishings Unfurnished
Fireplace false
Appliance Dishwasher, Disposal, Dryer, Electric Water Heater, Exhaust Fan, Microwave, Range, Refrigerator, Washer
Laundry Inside
Exterior
Exterior Feature Fence, Irrigation System, Rain Gutters, Sliding Doors
Parking Features Driveway, Garage Door Opener, Ground Level
Garage Spaces 2.0
Fence Wood
Pool Deck, In Ground, Screen Enclosure, Solar Heat
Community Features Deed Restrictions
Utilities Available Cable Connected, Electricity Connected, Sewer Available, Street Lights, Underground Utilities
Roof Type Shingle
Porch Covered, Deck, Screened
Attached Garage true
Garage true
Private Pool Yes
Building
Story 1
Entry Level One
Foundation Slab
Lot Size Range 0 to less than 1/4
Sewer Septic Tank
Water Public
Architectural Style Contemporary
Structure Type Block,Stucco
New Construction false
Construction Status Other Contract Contingencies
Schools
Elementary Schools Loughman Oaks Elem
Middle Schools Boone Middle
High Schools Ridge Community Senior High
Others
Pets Allowed Breed Restrictions, Yes
Senior Community No
Ownership Fee Simple
Monthly Total Fees $15
Acceptable Financing Cash, Conventional, FHA
Membership Fee Required Required
Listing Terms Cash, Conventional, FHA
Special Listing Condition None
Read Less Info
Want to know what your home might be worth? Contact us for a FREE valuation!

Our team is ready to help you sell your home for the highest possible price ASAP

© 2025 My Florida Regional MLS DBA Stellar MLS. All Rights Reserved.
Bought with EXP REALTY LLC






