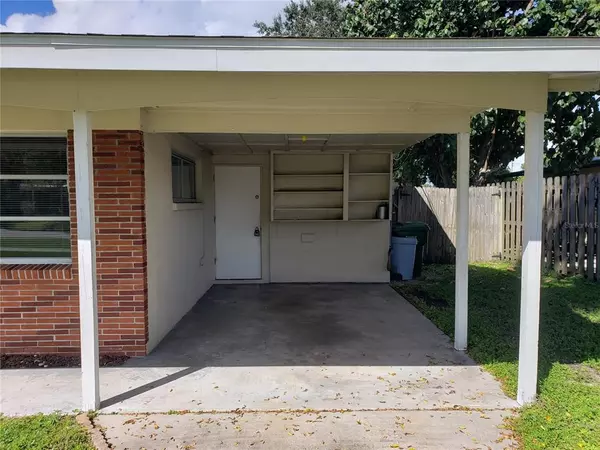$253,000
$250,000
1.2%For more information regarding the value of a property, please contact us for a free consultation.
3 Beds
2 Baths
1,240 SqFt
SOLD DATE : 11/12/2021
Key Details
Sold Price $253,000
Property Type Single Family Home
Sub Type Single Family Residence
Listing Status Sold
Purchase Type For Sale
Square Footage 1,240 sqft
Price per Sqft $204
Subdivision Lake Ridge
MLS Listing ID C7449200
Sold Date 11/12/21
Bedrooms 3
Full Baths 1
Half Baths 1
Construction Status Appraisal,Financing,Inspections
HOA Y/N No
Year Built 1963
Annual Tax Amount $2,403
Lot Size 9,147 Sqft
Acres 0.21
Lot Dimensions 85x110
Property Description
PLEASE ENJOY THE INTERACTIVE VIRTUAL TOUR ASSOCIATED WITH THIS CORNER LOT RESIDENCE IN THE HEART OF SARASOTA: With a little vision and TLC this classic ranch style property situated perfectly on a large corner lot is the perfect investment opportunity, seasonal retreat or future primary residence. Featuring three bedrooms as well as one and a half bathrooms this unique floorplan showcases a separate living room, dining area, interior laundry space and galley style kitchen. Features include city water/sewer, ceramic tile in living areas, vinyl plank flooring in the bathroom, updated bathroom vanity, tiled shower, pantry cabinet, kitchen appliances and utility sink in the laundry area. Exterior features include an oversize spacious corner lot, carport, fenced in back yard and wooden deck. Recent improvements include a 2017 roof, 2015 A/C system and 2010 water heater. Centrally located in the community of Lake Ridge with no HOA fees or deed restrictions a short distance to famous Siesta Key beach, downtown, Ringling Museum, SRQ airport, shopping, dining, fishing, boating waters and golf. Seller requires the property be on the market for 5 days prior to reviewing any and all offers. Final decision will be made and all parties notified by 5:00 PM the following business day.
Location
State FL
County Sarasota
Community Lake Ridge
Zoning RSF3
Interior
Interior Features Ceiling Fans(s), Living Room/Dining Room Combo, Master Bedroom Main Floor
Heating Central, Electric
Cooling Central Air
Flooring Ceramic Tile, Vinyl
Fireplace false
Appliance Dishwasher, Range, Refrigerator
Exterior
Exterior Feature Fence, Rain Gutters, Sliding Doors
Fence Wood
Utilities Available Electricity Connected, Public, Sewer Connected, Water Connected
Roof Type Shingle
Porch Deck
Garage false
Private Pool No
Building
Lot Description Corner Lot, Paved
Story 1
Entry Level One
Foundation Slab
Lot Size Range 0 to less than 1/4
Sewer Public Sewer
Water Public
Architectural Style Ranch
Structure Type Block,Stucco
New Construction false
Construction Status Appraisal,Financing,Inspections
Schools
Elementary Schools Tuttle Elementary
Middle Schools Booker Middle
High Schools Booker High
Others
Senior Community No
Ownership Fee Simple
Acceptable Financing Cash, Conventional, FHA, VA Loan
Listing Terms Cash, Conventional, FHA, VA Loan
Special Listing Condition None
Read Less Info
Want to know what your home might be worth? Contact us for a FREE valuation!

Our team is ready to help you sell your home for the highest possible price ASAP

© 2024 My Florida Regional MLS DBA Stellar MLS. All Rights Reserved.
Bought with AUM FLORIDA REAL ESTATE LLC






