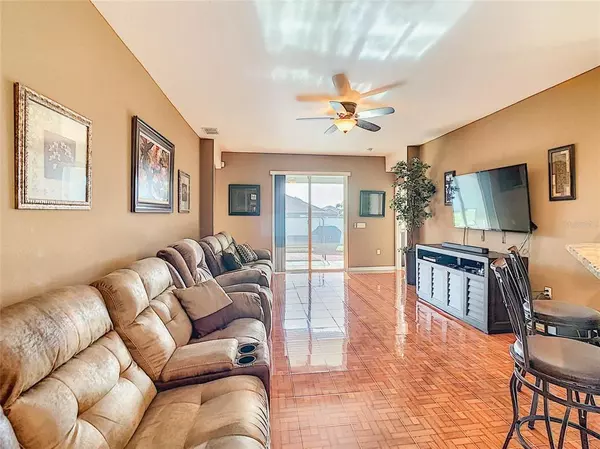$260,000
$259,900
For more information regarding the value of a property, please contact us for a free consultation.
3 Beds
2 Baths
1,576 SqFt
SOLD DATE : 11/09/2021
Key Details
Sold Price $260,000
Property Type Single Family Home
Sub Type Single Family Residence
Listing Status Sold
Purchase Type For Sale
Square Footage 1,576 sqft
Price per Sqft $164
Subdivision Highland Meadows Ph 01
MLS Listing ID S5055466
Sold Date 11/09/21
Bedrooms 3
Full Baths 2
Construction Status No Contingency
HOA Fees $2/ann
HOA Y/N Yes
Year Built 2014
Annual Tax Amount $3,797
Lot Size 7,840 Sqft
Acres 0.18
Property Description
Back on the market, buyers financing fell through. Welcome home, This beautifully upgraded home is located in the quiet community of Highland Meadows. Many upgrades have been done to this home to include, New tile flooring in the main living area, Custom stone work added to the front elevation of the home, Tiles added to the front walkway, and to the back lanai, also new Saint Augustine grass added to the front and side yards. New carpet has been recently added to the bedrooms and the hallway. Architectural shingles on the roof will give you peace of mind knowing the roof will remain structurally sound and free of leaks for many years to come. This home has a fully fenced back yard, with a 6ft vinyl privacy fence. This oversized fenced back yard will be great for entertaining. An extended patio has been added to the back yard off of the covered lanai for an extra sitting area in the back yard. Pride in ownership can be seen throughout this beautiful home, please be sure to check out the VIRTUAL TOUR for an "in person" virtual look at this home. Solar panels have been added to this home with a monthly payment of $151.37 which is far less than the area average electric payment. Highland meadows is conveniently located 5.3 miles from Posner Park which offers Shopping and dining and 5.5 miles from I-4
Location
State FL
County Polk
Community Highland Meadows Ph 01
Rooms
Other Rooms Bonus Room
Interior
Interior Features Master Bedroom Main Floor, Open Floorplan
Heating Central
Cooling Central Air
Flooring Tile
Furnishings Unfurnished
Fireplace false
Appliance Dryer, Microwave, Range, Range Hood, Refrigerator, Washer
Laundry Laundry Room
Exterior
Exterior Feature Fence, Sidewalk, Sliding Doors, Sprinkler Metered
Garage Spaces 2.0
Fence Vinyl
Community Features Sidewalks
Utilities Available Cable Available, Electricity Connected, Sewer Connected, Solar, Sprinkler Meter, Street Lights, Water Connected
Roof Type Shingle
Porch Covered, Front Porch, Rear Porch
Attached Garage true
Garage true
Private Pool No
Building
Story 1
Entry Level One
Foundation Slab
Lot Size Range 0 to less than 1/4
Sewer Public Sewer
Water Public
Architectural Style Florida
Structure Type Block,Stucco
New Construction false
Construction Status No Contingency
Schools
Elementary Schools Horizons Elementary
Middle Schools Boone Middle
High Schools Ridge Community Senior High
Others
Pets Allowed Yes
HOA Fee Include Common Area Taxes
Senior Community No
Ownership Fee Simple
Monthly Total Fees $2
Acceptable Financing Cash
Membership Fee Required Required
Listing Terms Cash
Special Listing Condition None
Read Less Info
Want to know what your home might be worth? Contact us for a FREE valuation!

Our team is ready to help you sell your home for the highest possible price ASAP

© 2025 My Florida Regional MLS DBA Stellar MLS. All Rights Reserved.
Bought with EXP REALTY LLC






