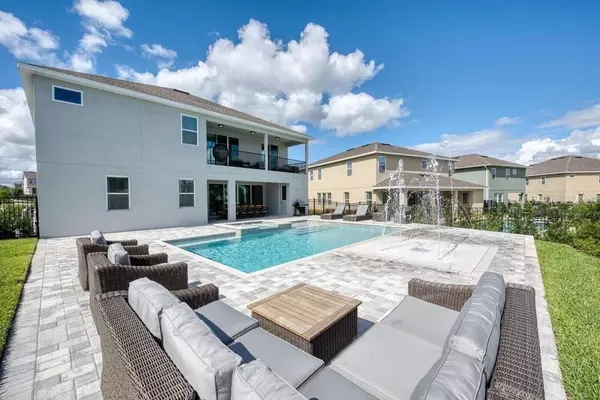$1,035,000
$1,100,000
5.9%For more information regarding the value of a property, please contact us for a free consultation.
11 Beds
13 Baths
5,496 SqFt
SOLD DATE : 06/23/2021
Key Details
Sold Price $1,035,000
Property Type Single Family Home
Sub Type Single Family Residence
Listing Status Sold
Purchase Type For Sale
Square Footage 5,496 sqft
Price per Sqft $188
Subdivision Reunion West Ph 2B West
MLS Listing ID O5945784
Sold Date 06/23/21
Bedrooms 11
Full Baths 10
Half Baths 3
Construction Status No Contingency
HOA Fees $550/mo
HOA Y/N Yes
Year Built 2018
Annual Tax Amount $12,984
Lot Size 0.300 Acres
Acres 0.3
Lot Dimensions 130'x150'
Property Description
Beautiful Biltmore vacation home or investment property. Oversized lot, 11 bedrooms and 13 baths. Comes fully furnished (included in price). This amazing home will please those familiar with luxurious properties. The home has a great feel with an open floor plan and a large kitchen designed to host families and groups together. Two refrigerators, two sinks and two dishwashers. Beautiful, upgraded furniture package and upgraded Whirlpool appliances. Quartz countertops throughout the house. Gorgeous pool and spa with cascading waterfall, fountain play area and a splash pad. Relax and enjoy as the HOA maintains your pool, lawn, and landscape, giving you more time for the amenities Encore Resort at Reunion offers. The spectacular neighborhood water park is a showstopper, as are the state-of-the-art gym, basketball, volleyball and tennis courts. The clubhouse features a marketplace, casual bar, award-winning restaurants with delicious cuisine and a concierge desk that can assist with booking tickets, spa services, reservations and resort-provided shuttles. Don't miss your opportunity to own a piece of the Central Florida magic!
Location
State FL
County Osceola
Community Reunion West Ph 2B West
Zoning RESI
Rooms
Other Rooms Bonus Room, Family Room, Great Room, Inside Utility, Media Room
Interior
Interior Features Ceiling Fans(s), Eat-in Kitchen, High Ceilings, Living Room/Dining Room Combo, Master Bedroom Main Floor, Open Floorplan, Thermostat, Walk-In Closet(s), Window Treatments
Heating Central, Electric
Cooling Central Air
Flooring Carpet, Tile
Furnishings Furnished
Fireplace false
Appliance Dishwasher, Dryer, Microwave, Range Hood, Refrigerator, Washer
Laundry Inside, Laundry Closet, Laundry Room, Upper Level
Exterior
Exterior Feature Balcony
Parking Features Driveway
Garage Spaces 2.0
Pool Gunite, Heated, In Ground, Pool Alarm, Tile
Community Features Deed Restrictions, Fitness Center, Gated, Golf Carts OK, Playground, Pool, Sidewalks, Tennis Courts
Utilities Available Cable Connected, Electricity Connected, Public, Sewer Connected, Street Lights, Water Connected
Amenities Available Cable TV, Clubhouse, Fitness Center, Gated, Maintenance, Playground, Pool, Tennis Court(s)
View City, Pool
Roof Type Shingle
Porch Patio
Attached Garage true
Garage true
Private Pool Yes
Building
Lot Description Cleared, In County, Irregular Lot, Level, Oversized Lot, Sidewalk
Story 2
Entry Level Two
Foundation Slab
Lot Size Range 1/4 to less than 1/2
Sewer Public Sewer
Water Public
Architectural Style Traditional
Structure Type Stone,Stucco
New Construction false
Construction Status No Contingency
Others
Pets Allowed Breed Restrictions, Yes
HOA Fee Include Guard - 24 Hour,Cable TV,Pool,Internet,Maintenance Structure,Maintenance Grounds,Pest Control,Trash
Senior Community No
Ownership Fee Simple
Monthly Total Fees $659
Acceptable Financing Cash, Conventional
Membership Fee Required Required
Listing Terms Cash, Conventional
Special Listing Condition None
Read Less Info
Want to know what your home might be worth? Contact us for a FREE valuation!

Our team is ready to help you sell your home for the highest possible price ASAP

© 2025 My Florida Regional MLS DBA Stellar MLS. All Rights Reserved.
Bought with NOVA REAL ESTATE SERVICES INC






