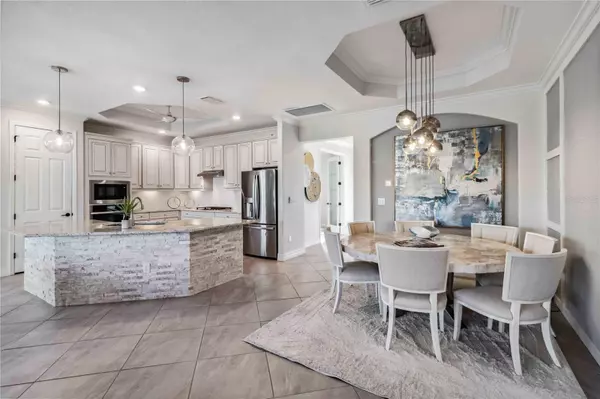2 Beds
3 Baths
1,900 SqFt
2 Beds
3 Baths
1,900 SqFt
Key Details
Property Type Single Family Home
Sub Type Single Family Residence
Listing Status Active
Purchase Type For Sale
Square Footage 1,900 sqft
Price per Sqft $484
Subdivision Lakewood National Golf Club Ph 1F
MLS Listing ID A4637456
Bedrooms 2
Full Baths 3
HOA Fees $9,754/ann
HOA Y/N Yes
Originating Board Stellar MLS
Year Built 2020
Annual Tax Amount $9,648
Lot Size 7,840 Sqft
Acres 0.18
Property Description
Inside, you'll find tile flooring throughout, plantation shutters, a soothing paint palette, crown molding, designer light fixtures, ceiling fans, and custom wall accents. The kitchen features upgraded hazelnut cabinetry and gas cooking, perfectly complemented by the outdoor gas BBQ—making this home an entertainer's dream. Additional highlights include impact glass windows, triple sliders leading to an oversized lanai, a heated pool and spa, a separate pool bath, and a newer pool pump.
This incredible property includes full membership to 36 holes of championship golf and access to some of the best amenities in the region. Lakewood National Golf Club features a zero-entry heated lagoon-style pool with lap lanes, a poolside Tiki Bar & Café, a Clubhouse with fine dining, tennis, pickleball, a salon, and so much more.
Nestled in Lakewood Ranch, the nation's No. 1 master-planned community, you'll enjoy a vibrant lifestyle filled with dining, arts, entertainment, shopping, nature, and endless recreation.
Location
State FL
County Manatee
Community Lakewood National Golf Club Ph 1F
Zoning PD-R
Rooms
Other Rooms Den/Library/Office
Interior
Interior Features Ceiling Fans(s), Crown Molding, High Ceilings, In Wall Pest System, Kitchen/Family Room Combo, Living Room/Dining Room Combo, Open Floorplan, Primary Bedroom Main Floor, Smart Home, Solid Surface Counters, Solid Wood Cabinets, Stone Counters, Thermostat, Tray Ceiling(s), Walk-In Closet(s), Window Treatments
Heating Central, Natural Gas
Cooling Central Air
Flooring Ceramic Tile
Fireplace false
Appliance Built-In Oven, Cooktop, Dishwasher, Disposal, Dryer, Exhaust Fan, Gas Water Heater, Microwave, Range Hood, Refrigerator, Tankless Water Heater, Washer
Laundry Inside, Laundry Room
Exterior
Exterior Feature Irrigation System, Outdoor Grill, Sidewalk, Sliding Doors
Parking Features Driveway, Garage Faces Side, Ground Level
Garage Spaces 2.0
Pool Child Safety Fence, Gunite, Heated, In Ground, Outside Bath Access, Screen Enclosure
Community Features Clubhouse, Fitness Center, Gated Community - Guard, Golf Carts OK, Golf, Irrigation-Reclaimed Water, Pool, Restaurant, Sidewalks, Tennis Courts, Wheelchair Access
Utilities Available BB/HS Internet Available, Electricity Connected, Fiber Optics, Natural Gas Connected, Sewer Connected, Sprinkler Recycled, Underground Utilities, Water Connected
View Golf Course, Trees/Woods
Roof Type Tile
Porch Enclosed, Screened
Attached Garage true
Garage true
Private Pool Yes
Building
Lot Description Landscaped, Near Golf Course, Sidewalk, Paved
Entry Level One
Foundation Slab
Lot Size Range 0 to less than 1/4
Builder Name Lennar
Sewer Public Sewer
Water Public
Architectural Style Mediterranean
Structure Type Block,Stucco
New Construction false
Schools
Elementary Schools Gullett Elementary
Middle Schools Dr Mona Jain Middle
High Schools Lakewood Ranch High
Others
Pets Allowed Breed Restrictions
HOA Fee Include Guard - 24 Hour,Pool,Maintenance Grounds,Security
Senior Community No
Ownership Fee Simple
Monthly Total Fees $812
Acceptable Financing Cash, Conventional, FHA, USDA Loan, VA Loan
Membership Fee Required Required
Listing Terms Cash, Conventional, FHA, USDA Loan, VA Loan
Special Listing Condition None

We greatly appreciate the opportunity to help you and your family with your real estate goals. We know that you had many choices and we do not take your business for granted. We work to make sure our clients have the best experience possible working with a professional agent who is Reliable, Trustworthy and Knowledgeable.






