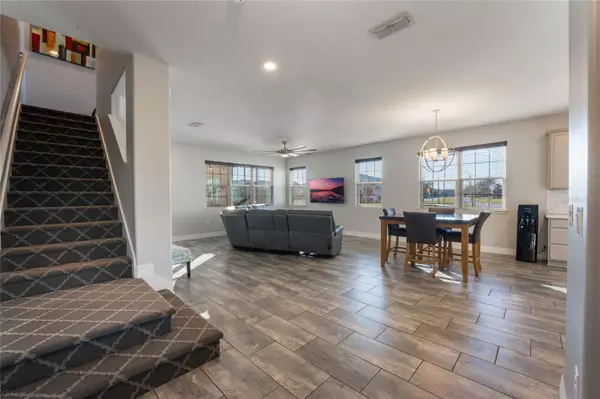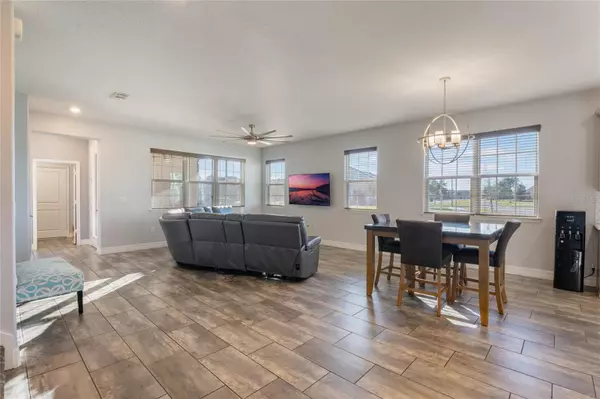3 Beds
3 Baths
2,139 SqFt
3 Beds
3 Baths
2,139 SqFt
Key Details
Property Type Townhouse
Sub Type Townhouse
Listing Status Active
Purchase Type For Sale
Square Footage 2,139 sqft
Price per Sqft $247
Subdivision Vineyards/Horizons West Ph 4
MLS Listing ID O6274938
Bedrooms 3
Full Baths 2
Half Baths 1
HOA Fees $214/mo
HOA Y/N Yes
Originating Board Stellar MLS
Year Built 2019
Annual Tax Amount $5,054
Lot Size 4,356 Sqft
Acres 0.1
Property Description
Relish the serene pond view from your new home. As you approach, you'll be greeted by a beautifully paved walkway leading to the front entrance, adding a touch of elegance and curb appeal. Step inside to find inviting wood-grain tile flooring throughout the open-concept main level. The gourmet kitchen, featuring elegant gray cabinets with front glass panels, Corian countertops, stainless steel appliances, recessed lighting, a large pantry, backsplash, and a breakfast bar, is perfect for culinary adventures and entertaining.
The living and dining areas seamlessly blend together, creating an ideal space for hosting loved ones. Each room is adorned with ceiling fans for added comfort. Step outside to your covered lanai, where you'll enjoy additional outdoor seating perfect for relaxing or entertaining.
Upstairs, the second floor features luxury vinyl flooring and a thoughtfully designed layout. The oversized master suite beckons as your private sanctuary, boasting a walk-in closet and a luxurious en-suite bathroom with dual sinks, a large shower with upgraded subway wall tiles, and a separate bathtub. Both the main and guest bathrooms are enhanced with beautiful granite countertops, adding a touch of sophistication. Two additional bedrooms provide ample space for family or guests, while the upstairs loft offers flexibility for an office, playroom, or second living area.
The attached garage offers added functionality with two ceiling-mounted racks, providing extra storage space to keep your belongings organized and out of the way.
Embrace the vibrant community lifestyle with access to two sparkling pools, playgrounds, and scenic open spaces ideal for outdoor activities. Conveniently situated near major interstates, top-rated schools, shopping, and dining, this home offers the perfect blend of tranquility and accessibility.
Don't miss out! This spacious townhome with its prime location and modern amenities won't stay on the market for long. Schedule your tour today and seize the opportunity to call this beautiful house your new home!
Location
State FL
County Orange
Community Vineyards/Horizons West Ph 4
Zoning P-D
Rooms
Other Rooms Inside Utility, Loft
Interior
Interior Features Ceiling Fans(s), Living Room/Dining Room Combo, PrimaryBedroom Upstairs, Walk-In Closet(s)
Heating Central, Electric
Cooling Central Air
Flooring Ceramic Tile, Luxury Vinyl
Furnishings Unfurnished
Fireplace false
Appliance Convection Oven, Cooktop, Dishwasher, Disposal, Dryer, Microwave, Range, Range Hood, Refrigerator, Washer
Laundry Laundry Room
Exterior
Exterior Feature Sidewalk, Sliding Doors
Parking Features Alley Access, Driveway, Garage Door Opener, Garage Faces Rear
Garage Spaces 2.0
Community Features Community Mailbox, Deed Restrictions, Dog Park, Playground, Pool, Sidewalks
Utilities Available Cable Available, Cable Connected, Sewer Available, Street Lights, Underground Utilities
Waterfront Description Pond
View Y/N Yes
View Water
Roof Type Shingle
Attached Garage true
Garage true
Private Pool No
Building
Lot Description Corner Lot, Paved
Story 2
Entry Level Two
Foundation Slab
Lot Size Range 0 to less than 1/4
Sewer Public Sewer
Water Public
Structure Type Block,Stucco
New Construction false
Schools
Elementary Schools Independence Elementary
Middle Schools Bridgewater Middle
High Schools Windermere High School
Others
Pets Allowed No
HOA Fee Include Pool,Escrow Reserves Fund
Senior Community No
Ownership Fee Simple
Monthly Total Fees $385
Acceptable Financing Cash, Conventional, FHA, VA Loan
Membership Fee Required Required
Listing Terms Cash, Conventional, FHA, VA Loan
Special Listing Condition None

We greatly appreciate the opportunity to help you and your family with your real estate goals. We know that you had many choices and we do not take your business for granted. We work to make sure our clients have the best experience possible working with a professional agent who is Reliable, Trustworthy and Knowledgeable.






