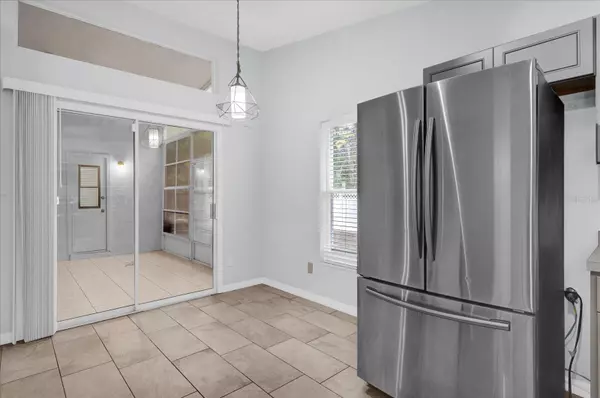4 Beds
2 Baths
2,116 SqFt
4 Beds
2 Baths
2,116 SqFt
Key Details
Property Type Single Family Home
Sub Type Single Family Residence
Listing Status Active
Purchase Type For Sale
Square Footage 2,116 sqft
Price per Sqft $203
Subdivision Deer Run Unit 12B
MLS Listing ID O6274526
Bedrooms 4
Full Baths 2
HOA Fees $270/ann
HOA Y/N Yes
Originating Board Stellar MLS
Year Built 1988
Annual Tax Amount $4,873
Lot Size 4,791 Sqft
Acres 0.11
Property Description
This home is READY to MOVE IN. Well maintained Home offers 4-bedrooms, 2 Bathrooms with an airy living space, where natural light pours in through large windows and skylights, highlighting the home's spacious OPEN FLOOR PLAN. The living room & Dining Room combo with Ceramic Tile flooring seamlessly flows into a contemporary kitchen equipped with ample counter space, and ALL STAINLESS STEEL Appliances. The home is a SPLIT PLAN with the Primary Bedroom to the rear side of home for a serene retreat. The 2 bedrooms to the front of the home are generously sized sharing the additional UPDATED bathroom. The PROFESSIONALLY DESIGNED GARAGE CONVERSION has been made into a LARGE 4th BEDROOM with a SEPARATE OFFICE SPACE ideal for family members who work from home... The SPACIOUS SCREENED in PORCH would make a Perfect Home Gym or use as Additional Living Space. IMPROVEMENTS/UPDATES INCLUDE: {2023-HVAC} {2023-DISHWASHER} {NEW-ALARM SYSTEM} {NEW CEILING FANS} {NEWER REFRIGERATOR} {NEWER WASHER & DRYER} {NEWER MICROWAVE}*** Seller is Offering a $2500 CREDIT towards CLOSING COSTS or for use to BUY DOWN RATE!!!***
Location
State FL
County Seminole
Community Deer Run Unit 12B
Zoning PUD
Interior
Interior Features Cathedral Ceiling(s), Ceiling Fans(s), Eat-in Kitchen, High Ceilings, Living Room/Dining Room Combo, Primary Bedroom Main Floor, Solid Surface Counters, Solid Wood Cabinets, Walk-In Closet(s)
Heating Central
Cooling Central Air
Flooring Carpet, Ceramic Tile
Fireplace false
Appliance Dishwasher, Disposal, Dryer, Microwave, Range, Refrigerator, Washer
Laundry Inside
Exterior
Exterior Feature Rain Gutters, Sidewalk, Sliding Doors
Utilities Available BB/HS Internet Available, Cable Available, Cable Connected, Electricity Available, Public, Sewer Connected, Street Lights, Water Connected
Roof Type Shingle
Garage false
Private Pool No
Building
Story 1
Entry Level One
Foundation Slab
Lot Size Range 0 to less than 1/4
Sewer Public Sewer
Water None
Structure Type Block,Stucco
New Construction false
Schools
Elementary Schools Sterling Park Elementary
Middle Schools Tuskawilla Middle
High Schools Lake Howell High
Others
Pets Allowed Yes
Senior Community No
Ownership Fee Simple
Monthly Total Fees $22
Membership Fee Required Required
Special Listing Condition None

We greatly appreciate the opportunity to help you and your family with your real estate goals. We know that you had many choices and we do not take your business for granted. We work to make sure our clients have the best experience possible working with a professional agent who is Reliable, Trustworthy and Knowledgeable.






