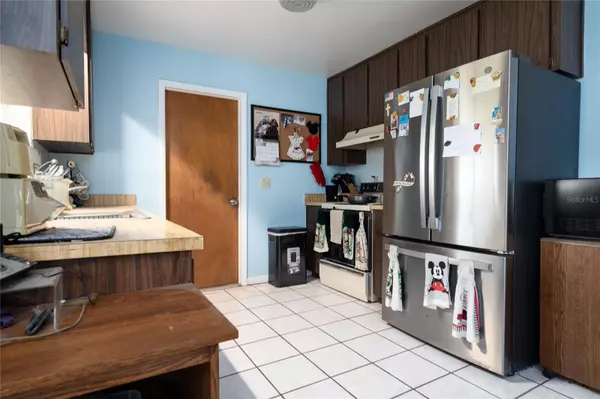3 Beds
2 Baths
1,148 SqFt
3 Beds
2 Baths
1,148 SqFt
Key Details
Property Type Single Family Home
Sub Type Single Family Residence
Listing Status Active
Purchase Type For Sale
Square Footage 1,148 sqft
Price per Sqft $243
Subdivision Plantation Estates Unit 09
MLS Listing ID V4940512
Bedrooms 3
Full Baths 2
HOA Y/N No
Originating Board Stellar MLS
Year Built 1988
Annual Tax Amount $3,384
Lot Size 10,890 Sqft
Acres 0.25
Property Description
The kitchen offers ample storage and a picturesque window above the sink, perfect for enjoying the view. The primary bedroom provides a private retreat with laminate flooring, an ensuite bathroom, and a walk-in closet. The additional bedrooms also feature laminate flooring and large windows, ensuring bright and airy spaces.
The primary bathroom includes a convenient shower, while the second bathroom benefits from natural light and overhead lighting above the sink.
Step outside to enjoy the large fenced backyard, complete with a serene pond view and mature trees. A screened-in covered patio offers a comfortable outdoor seating area, perfect for relaxing or entertaining. Don't miss the chance to call this inviting property home!
All Realtor Information and Measurements Intended to be Accurate but not Guaranteed. Buyer and Buyers Agent to verify all Property uses including Zoned Schools, HOA, Pets, Measurements, Lease Restrictions and Zoning as well as any other Intended Uses. ***
Location
State FL
County Volusia
Community Plantation Estates Unit 09
Zoning 01R4
Interior
Interior Features Ceiling Fans(s), Eat-in Kitchen, Thermostat, Window Treatments
Heating Central
Cooling Central Air
Flooring Laminate, Tile
Furnishings Unfurnished
Fireplace false
Appliance Dryer, Range, Range Hood, Refrigerator, Washer
Laundry Electric Dryer Hookup, In Garage, Washer Hookup
Exterior
Exterior Feature French Doors, Storage
Garage Spaces 1.0
Community Features None
Utilities Available BB/HS Internet Available, Cable Available, Electricity Connected
Roof Type Shingle
Porch Covered, Rear Porch, Screened
Attached Garage true
Garage true
Private Pool No
Building
Lot Description Paved
Entry Level One
Foundation Slab
Lot Size Range 1/4 to less than 1/2
Sewer Septic Tank
Water Well
Architectural Style Ranch
Structure Type Block
New Construction false
Others
Pets Allowed Yes
Senior Community No
Ownership Fee Simple
Acceptable Financing Cash, Conventional
Listing Terms Cash, Conventional
Special Listing Condition None

We greatly appreciate the opportunity to help you and your family with your real estate goals. We know that you had many choices and we do not take your business for granted. We work to make sure our clients have the best experience possible working with a professional agent who is Reliable, Trustworthy and Knowledgeable.






