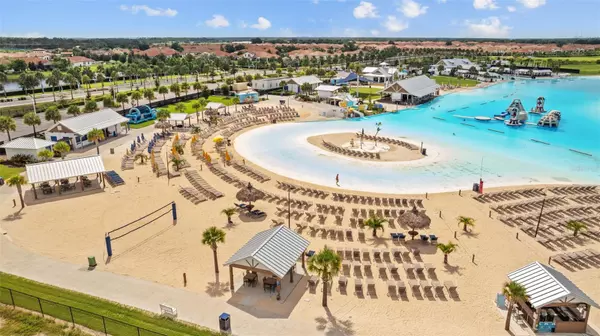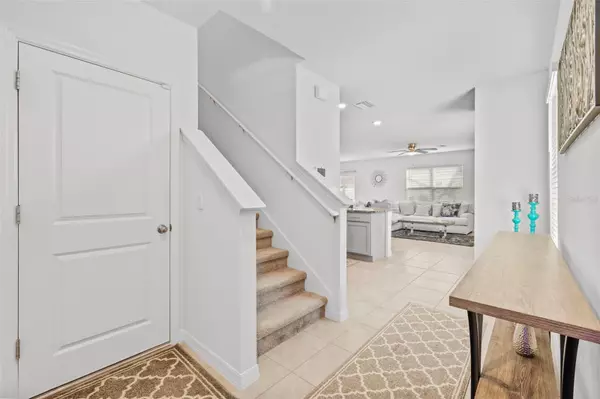4 Beds
3 Baths
2,328 SqFt
4 Beds
3 Baths
2,328 SqFt
Key Details
Property Type Single Family Home
Sub Type Single Family Residence
Listing Status Active
Purchase Type For Sale
Square Footage 2,328 sqft
Price per Sqft $211
Subdivision Forest Brooke Ph 4B
MLS Listing ID TB8341573
Bedrooms 4
Full Baths 2
Half Baths 1
HOA Fees $75/mo
HOA Y/N Yes
Originating Board Stellar MLS
Year Built 2022
Annual Tax Amount $8,633
Lot Size 7,405 Sqft
Acres 0.17
Property Description
This spacious 4-bedroom, 3-bathroom home, built in 2022, is designed for modern living with high-end upgrades and exceptional indoor-outdoor flow. Sitting on a 7,461 sq. ft. lot, this home offers both functionality and style with flexible spaces to accommodate a variety of needs.
Features and Upgrades
• Open-Concept Layout – A well-designed floor plan that allows for seamless transitions between the kitchen, dining, and living areas.
• Gourmet Kitchen – Features a stylish backsplash, modern cabinetry, and premium finishes.
• Versatile Flex Spaces – Additional rooms can be used as a home office, playroom, media lounge, or workout area.
• Private Outdoor Living – A screened lanai, pool, and expansive patio provide a perfect setting for relaxation and entertainment.
• Smart Home Features – Includes an ADT alarm system with 4 hardwired cameras, smart switches, and a Nest thermostat for enhanced security and convenience.
• Premium Finishes – Glass shower doors, upgraded cabinet hardware, and designer ceiling fans throughout the home.
• Lush Landscaping – A fenced backyard with front and back sprinklers to maintain a well-kept outdoor space.
• Move-In Ready Extras – Appliances, pool furniture, pool lights, and a robotic cleaner are included.
Location and Community
Situated in a well-established community with convenient access to shopping, dining, and entertainment options. Proximity to major highways allows for an easy commute.
For more information or to schedule a showing
Location
State FL
County Hillsborough
Community Forest Brooke Ph 4B
Zoning PD
Interior
Interior Features Eat-in Kitchen, Kitchen/Family Room Combo, Open Floorplan, PrimaryBedroom Upstairs, Smart Home
Heating Central
Cooling Central Air
Flooring Tile
Fireplace false
Appliance Dishwasher, Disposal, Dryer, Ice Maker, Microwave, Range
Laundry Laundry Room
Exterior
Exterior Feature Hurricane Shutters, Lighting, Sliding Doors, Sprinkler Metered
Garage Spaces 2.0
Pool In Ground
Community Features Clubhouse, Community Mailbox, Dog Park, Gated Community - Guard, Park, Playground, Pool, Restaurant, Sidewalks
Utilities Available Cable Connected, Electricity Connected, Phone Available, Sprinkler Meter
Amenities Available Clubhouse, Gated, Playground, Pool
Roof Type Membrane
Attached Garage true
Garage true
Private Pool Yes
Building
Lot Description Corner Lot
Story 2
Entry Level One
Foundation Slab
Lot Size Range 0 to less than 1/4
Sewer Public Sewer
Water None
Structure Type Brick
New Construction false
Others
Pets Allowed Yes
HOA Fee Include Cable TV
Senior Community No
Ownership Fee Simple
Monthly Total Fees $75
Membership Fee Required Required
Special Listing Condition None

We greatly appreciate the opportunity to help you and your family with your real estate goals. We know that you had many choices and we do not take your business for granted. We work to make sure our clients have the best experience possible working with a professional agent who is Reliable, Trustworthy and Knowledgeable.






