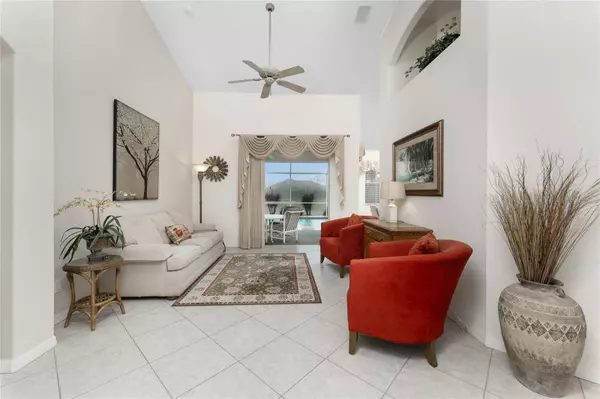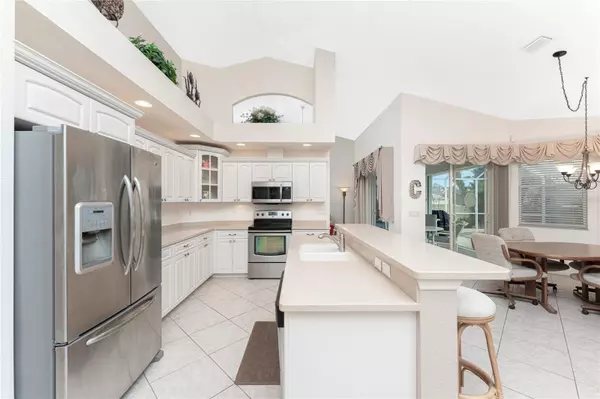3 Beds
2 Baths
2,105 SqFt
3 Beds
2 Baths
2,105 SqFt
Key Details
Property Type Single Family Home
Sub Type Single Family Residence
Listing Status Active
Purchase Type For Sale
Square Footage 2,105 sqft
Price per Sqft $204
Subdivision Rotonda West-Long Mdw
MLS Listing ID D6140208
Bedrooms 3
Full Baths 2
HOA Fees $190/ann
HOA Y/N Yes
Originating Board Stellar MLS
Year Built 2004
Annual Tax Amount $3,641
Lot Size 10,018 Sqft
Acres 0.23
Property Description
With a “split” bedroom plan, the primary suite is separate with a spacious (28' x 13') bedroom, two sets of sliding glass doors leading outside to the lanai area, a large walk-in closet with 2 doors--accessible from the bedroom and bathroom--and the ensuite, spa-like bathroom with dual sinks, an added vanity space, private water closet, soaking tub, and a walk-in Roman shower with a built-in seat accented with sand colored tile on the walls and floor.
On the opposite side of the home there are two spacious additional bedrooms-- both with newly carpeted floors, ceiling fans and sizable closets--and the second bathroom with tile flooring, a tub and shower combo, and a frosted glass window with a plantation shutter for added privacy. The separate laundry room has wire shelving and a utility sink with lower cabinet space. The spacious double car garage has lots of storage to offer with cabinets and a workspace with additional cabinets and counter space.
As you step out back, your tropical outdoor retreat awaits including a covered lanai with a ceiling fan and an additional screened enclosure with your OVERSIZED electric heated pool that was recently resurfaced with pebble tec finish for longevity, a pool pump motor that was replaced 2 years ago, and the pool heater was replaced 5 years ago. If that's not enough there is an additional patio area with brick pavers where you can relax and take in your beautiful surroundings and tranquil water views from your very own backyard. Have peace of mind knowing the entire home is fully equipped with METAL HURRICANE SHUTTERS for ALL windows & doors along with the additional savings you will have from the canal-fed irrigation system. Additional features of the home include a WHOLE HOUSE WATER SOFTENER, an architectural shingle roof installed in 2021 and all new soffits in 2022. The interior & exterior of the home were painted in 2023. This is your Florida "dream come true" home, that is a MUST SEE. Rotonda West offers freshwater canals for kayaking and fishing, walking trails, tennis & pickleballs courts, and you can join the Rotonda West Golf and Country Club that offers 5 golf courses. Located just minutes away from beautiful beaches, shopping, dining, hospitals and so much more....this is the Florida lifestyle you've been dreaming of.
Location
State FL
County Charlotte
Community Rotonda West-Long Mdw
Zoning RSF5
Rooms
Other Rooms Formal Dining Room Separate, Formal Living Room Separate, Great Room, Inside Utility
Interior
Interior Features Cathedral Ceiling(s), Ceiling Fans(s), Eat-in Kitchen, High Ceilings, Split Bedroom, Thermostat, Tray Ceiling(s), Vaulted Ceiling(s), Walk-In Closet(s)
Heating Central, Electric
Cooling Central Air
Flooring Carpet, Tile
Furnishings Negotiable
Fireplace false
Appliance Dishwasher, Disposal, Microwave, Range, Refrigerator, Water Softener
Laundry Electric Dryer Hookup, Inside, Laundry Room, Washer Hookup
Exterior
Exterior Feature French Doors, Hurricane Shutters, Irrigation System, Lighting, Rain Gutters, Sliding Doors
Parking Features Driveway, Garage Door Opener
Garage Spaces 2.0
Pool Gunite, Heated, In Ground, Lighting, Screen Enclosure
Community Features Deed Restrictions, Golf, Irrigation-Reclaimed Water, No Truck/RV/Motorcycle Parking, Park, Playground, Tennis Courts
Utilities Available BB/HS Internet Available, Cable Available, Electricity Available, Electricity Connected, Phone Available, Public, Sewer Available, Sewer Connected, Water Available, Water Connected
Amenities Available Clubhouse, Vehicle Restrictions
View Y/N Yes
View Water
Roof Type Shingle
Porch Covered, Rear Porch, Screened
Attached Garage true
Garage true
Private Pool Yes
Building
Lot Description Cleared, City Limits, In County, Landscaped, Near Golf Course, Paved
Story 1
Entry Level One
Foundation Slab
Lot Size Range 0 to less than 1/4
Sewer Public Sewer
Water Canal/Lake For Irrigation, Public
Architectural Style Florida
Structure Type Block,Stucco
New Construction false
Schools
Elementary Schools Vineland Elementary
Middle Schools L.A. Ainger Middle
High Schools Lemon Bay High
Others
Pets Allowed Yes
HOA Fee Include Management
Senior Community No
Ownership Fee Simple
Monthly Total Fees $15
Acceptable Financing Cash, Conventional
Membership Fee Required Required
Listing Terms Cash, Conventional
Special Listing Condition None

We greatly appreciate the opportunity to help you and your family with your real estate goals. We know that you had many choices and we do not take your business for granted. We work to make sure our clients have the best experience possible working with a professional agent who is Reliable, Trustworthy and Knowledgeable.






