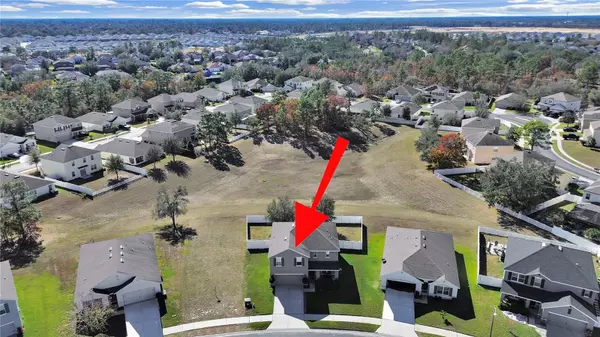4 Beds
3 Baths
2,415 SqFt
4 Beds
3 Baths
2,415 SqFt
Key Details
Property Type Single Family Home
Sub Type Single Family Residence
Listing Status Active
Purchase Type For Sale
Square Footage 2,415 sqft
Price per Sqft $165
Subdivision Sterling Hill Ph 2A
MLS Listing ID TB8342548
Bedrooms 4
Full Baths 2
Half Baths 1
HOA Fees $150/ann
HOA Y/N Yes
Originating Board Stellar MLS
Year Built 2016
Annual Tax Amount $3,653
Lot Size 8,276 Sqft
Acres 0.19
Property Description
Entertain in style with a tastefully updated kitchen boasting quartz countertops, modern stainless steel appliances, and a clear view of the dining area and great room. A washer and dryer are also included for your convenience. Relax outdoors under the shade of two trees in the expansive backyard, and be sure to ask about the additional yard space available! This home is located in Flood Zone X, meaning no flood insurance required.
With easy access to the Veteran's Expressway, you'll be just minutes from Tampa, Angeline, New Port Richey, and Crystal River. Best of all, you'll enjoy resort-style amenities including two pools, two fitness centers, a basketball court, a tennis court, a playground, a kid's splash park, and a huge dog park—plus coded entry into each village. Enjoy all this for only $150/year in HOA fees.
This move-in-ready home offers a fraction of the price compared to similarly sized properties in the Tampa Bay Area. If you're excited by these photos and details, wait until you see it in person! Contact your favorite REALTOR® to schedule a showing today.
Location
State FL
County Hernando
Community Sterling Hill Ph 2A
Zoning PDP
Rooms
Other Rooms Bonus Room, Den/Library/Office, Great Room
Interior
Interior Features Eat-in Kitchen, Living Room/Dining Room Combo, Solid Surface Counters, Thermostat, Walk-In Closet(s)
Heating Central, Electric, Radiant Ceiling
Cooling Central Air
Flooring Carpet, Luxury Vinyl, Tile
Fireplace false
Appliance Bar Fridge, Dishwasher, Disposal, Dryer, Electric Water Heater, Microwave, Range, Range Hood, Refrigerator, Washer
Laundry Inside, Upper Level
Exterior
Exterior Feature Irrigation System, Sidewalk, Sliding Doors
Garage Spaces 2.0
Community Features Clubhouse, Deed Restrictions, Dog Park, Fitness Center, Gated Community - No Guard, Park, Playground, Pool, Sidewalks, Tennis Courts
Utilities Available Cable Connected, Electricity Connected, Public, Sewer Connected, Water Connected
Amenities Available Basketball Court, Clubhouse, Gated, Pool, Recreation Facilities, Storage
Roof Type Shingle
Porch Front Porch
Attached Garage true
Garage true
Private Pool No
Building
Story 2
Entry Level Two
Foundation Slab
Lot Size Range 0 to less than 1/4
Sewer Public Sewer
Water None
Structure Type Block,Stucco
New Construction false
Schools
Elementary Schools Pine Grove Elementary School
Middle Schools West Hernando Middle School
High Schools Central High School
Others
Pets Allowed Breed Restrictions
Senior Community No
Ownership Fee Simple
Monthly Total Fees $12
Acceptable Financing Cash, Conventional, FHA, VA Loan
Membership Fee Required Required
Listing Terms Cash, Conventional, FHA, VA Loan
Special Listing Condition None

We greatly appreciate the opportunity to help you and your family with your real estate goals. We know that you had many choices and we do not take your business for granted. We work to make sure our clients have the best experience possible working with a professional agent who is Reliable, Trustworthy and Knowledgeable.






