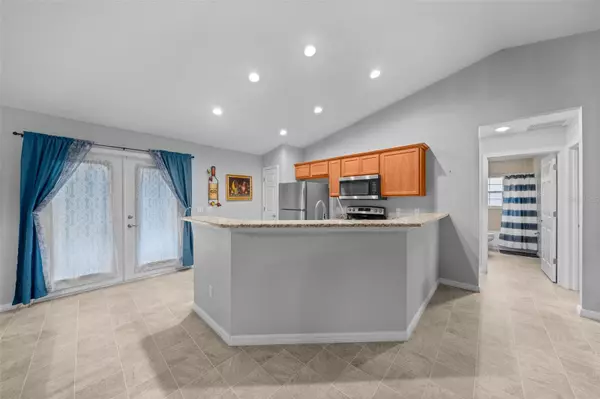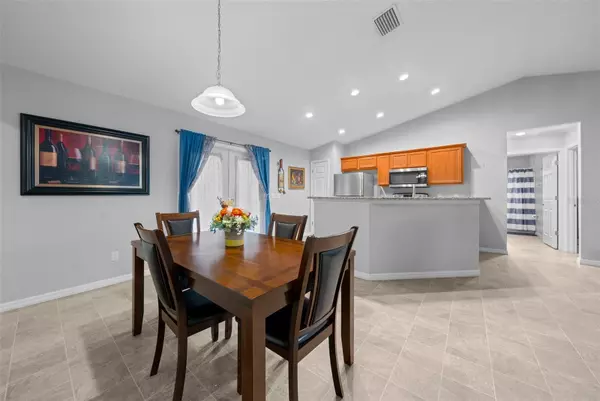3 Beds
2 Baths
1,390 SqFt
3 Beds
2 Baths
1,390 SqFt
Key Details
Property Type Single Family Home
Sub Type Single Family Residence
Listing Status Active
Purchase Type For Sale
Square Footage 1,390 sqft
Price per Sqft $194
Subdivision Silver Spgs Shores Un #7
MLS Listing ID OM693317
Bedrooms 3
Full Baths 2
HOA Y/N No
Originating Board Stellar MLS
Year Built 2019
Annual Tax Amount $1,923
Lot Size 10,018 Sqft
Acres 0.23
Lot Dimensions 80x125
Property Description
The gourmet kitchen-dining area is a chef's delight, boasting granite countertops, solid wood cabinets with elegant crown molding, stainless steel appliances, a cozy breakfast nook, and a spacious pantry. The covered front and back porches offer serene spaces to relax and enjoy nature. The oversized master suite provides abundant space to unleash your inner designer, complete with a high tray ceiling, a walk-in closet, and a luxurious bathroom featuring a dual sink vanity, glass-enclosed walk-in shower with a built-in bench, and a linen closet. Forget about hard water stains on your sinks, this home counts with a whole house water filtering system for added peace of mind.
Don't miss out on this meticulously maintained gem located in a cul-de-sac, near groceries, restaurants, doctor offices, walking trails and lots of outside entertainments. Schedule your showing today and discover the endless possibilities this beauty has to offer!
Location
State FL
County Marion
Community Silver Spgs Shores Un #7
Zoning R1
Interior
Interior Features Eat-in Kitchen, High Ceilings, Living Room/Dining Room Combo, Open Floorplan, Solid Surface Counters, Solid Wood Cabinets, Split Bedroom, Thermostat, Vaulted Ceiling(s), Walk-In Closet(s), Window Treatments
Heating Electric
Cooling Central Air
Flooring Luxury Vinyl
Furnishings Negotiable
Fireplace false
Appliance Convection Oven, Dishwasher, Electric Water Heater, Exhaust Fan, Microwave, Range, Refrigerator, Washer, Whole House R.O. System
Laundry Laundry Room
Exterior
Exterior Feature Sliding Doors
Garage Spaces 2.0
Community Features Clubhouse, Fitness Center, Pool
Utilities Available BB/HS Internet Available, Cable Available, Electricity Connected, Phone Available
Roof Type Shingle
Porch Front Porch, Rear Porch
Attached Garage true
Garage true
Private Pool No
Building
Story 1
Entry Level One
Foundation Slab
Lot Size Range 0 to less than 1/4
Sewer Septic Tank
Water Well
Structure Type Block,Stucco
New Construction false
Schools
Elementary Schools Greenway Elementary School
Middle Schools Lake Weir Middle School
High Schools Lake Weir High School
Others
Senior Community No
Ownership Fee Simple
Acceptable Financing Cash, Conventional, FHA, VA Loan
Listing Terms Cash, Conventional, FHA, VA Loan
Special Listing Condition None

We greatly appreciate the opportunity to help you and your family with your real estate goals. We know that you had many choices and we do not take your business for granted. We work to make sure our clients have the best experience possible working with a professional agent who is Reliable, Trustworthy and Knowledgeable.






