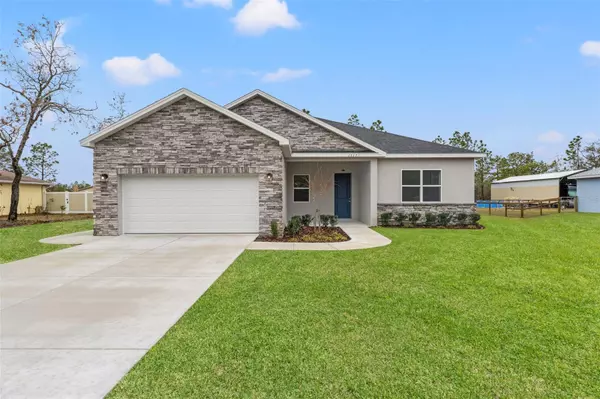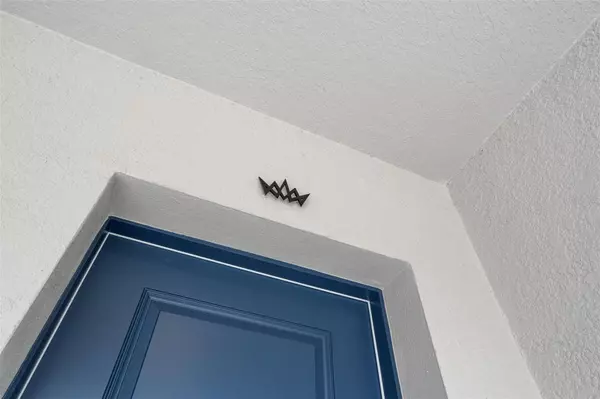4 Beds
3 Baths
2,125 SqFt
4 Beds
3 Baths
2,125 SqFt
Key Details
Property Type Single Family Home
Sub Type Single Family Residence
Listing Status Active
Purchase Type For Sale
Square Footage 2,125 sqft
Price per Sqft $211
Subdivision Royal Highlands Unit 7
MLS Listing ID TB8342581
Bedrooms 4
Full Baths 2
Half Baths 1
HOA Y/N No
Originating Board Stellar MLS
Year Built 2024
Annual Tax Amount $292
Lot Size 0.460 Acres
Acres 0.46
Property Description
Welcome to 15171 Pomp Parkway in Weeki Wachee, FL—your chance to own the last available Insulated Concrete Form (ICF) home. The Royale model by Southern Crown Homes offers 2,125 sq. ft. of living space, with a 536 sq. ft. garage, 116 sq. ft. entry porch, and a spacious 340 sq. ft. lanai—totaling an impressive 3,117 sq. ft. Situated on a 0.46-acre lot, this home combines modern design, superior construction, and exceptional features, all backed by peace of mind with a 2/10 Builder Warranty.
Why Choose an ICF Home?
ICF construction provides unparalleled benefits that set it apart:
Energy Efficiency: Insulated concrete walls reduce heating and cooling costs by more than half, maintaining a consistent indoor temperature year-round.
Durability: With solid poured concrete exterior walls, this home is built to withstand severe weather, including hurricanes, offering security in Florida's climate.
Soundproofing: Thick, insulated walls reduce outside noise, creating a quieter, more tranquil living environment.
Fire Resistance: ICF walls have a high fire-resistance rating, providing added safety for your family.
Low Maintenance: Designed for longevity, ICF homes reduce repair costs over time compared to traditional construction.
Included Features:
This Royale model comes packed with premium finishes and modern amenities:
Exterior:
Stone-accented, low-maintenance cementitious exterior with Sherwin Williams high-quality paint.
Insulated solid core front door and designer handle with deadbolt.
Interior:
Luxury Vinyl Plank (LVP) flooring throughout the home.
10-ft ceilings, modern 6" baseboards, and 4" flat door casings.
Decora light switches, smoke/carbon monoxide detectors, and LED flush-mount lighting.
Pre-wired ceiling fans in all bedrooms and the great room.
Deluxe Kitchen:
Granite countertops and soft-close, 42” upper designer cabinets with hardware.
Stainless steel appliances, including a range, microwave, and dishwasher.
Stainless steel undermount sink and brushed nickel faucet.
Primary & Bath:
Spacious primary bedroom with walk-in closet and ensuite bathroom.
Dual undermount sinks with granite countertops, full-width vanity mirrors, and brushed nickel fixtures.
Energy-Saving Features:
Energy-efficient low-E double-pane vinyl windows and programmable thermostat.
R30 ceiling insulation and energy-compliant HVAC systems.
Water-conserving faucets and showerheads.
Construction and Warranty:
Peace of mind with a 2/10 Builder Warranty: 2 years of coverage on systems and 10 years of coverage on structural components.
Taexx pest control system and Sentricon termite bait system for added protection.
Financing Options:
This home can be purchased with $0 down if the buyer qualifies for a USDA loan, making this an incredible opportunity to own your dream home with affordable financing.
Convenience and Amenities:
Located just minutes from shopping, dining, and entertainment. Additionally, it is conveniently close to the highly anticipated lagoon community, where the public will enjoy access to crystal-clear lagoon waters, beaches, and recreational facilities.
Outdoor Activities Nearby:
This home is perfectly located to enjoy the natural beauty of Weeki Wachee. Weeki Wachee Springs State Park offers iconic mermaid shows, Buccaneer Bay water park, and picnic areas, perfect for family outings.
Location
State FL
County Hernando
Community Royal Highlands Unit 7
Zoning R1C
Interior
Interior Features Kitchen/Family Room Combo, Living Room/Dining Room Combo, Open Floorplan, Pest Guard System, Split Bedroom, Walk-In Closet(s)
Heating Central
Cooling Central Air
Flooring Luxury Vinyl
Fireplace false
Appliance Microwave
Laundry Laundry Room
Exterior
Exterior Feature Lighting, Private Mailbox, Sliding Doors
Garage Spaces 2.0
Utilities Available BB/HS Internet Available, Cable Available, Electricity Available
Roof Type Shingle
Attached Garage false
Garage true
Private Pool No
Building
Entry Level One
Foundation Slab
Lot Size Range 1/4 to less than 1/2
Sewer Septic Tank
Water Well
Structure Type Block
New Construction true
Others
Senior Community No
Ownership Fee Simple
Special Listing Condition None

We greatly appreciate the opportunity to help you and your family with your real estate goals. We know that you had many choices and we do not take your business for granted. We work to make sure our clients have the best experience possible working with a professional agent who is Reliable, Trustworthy and Knowledgeable.






