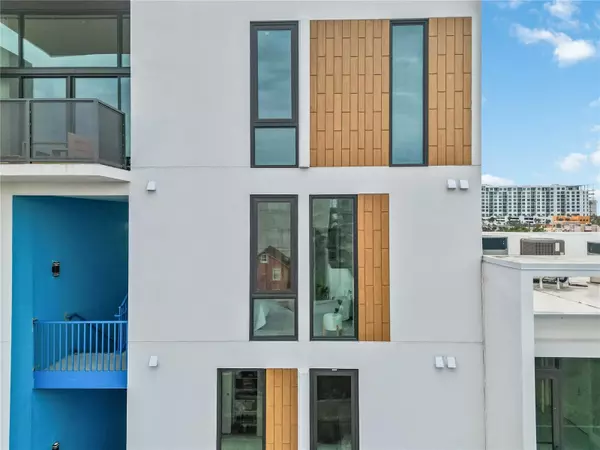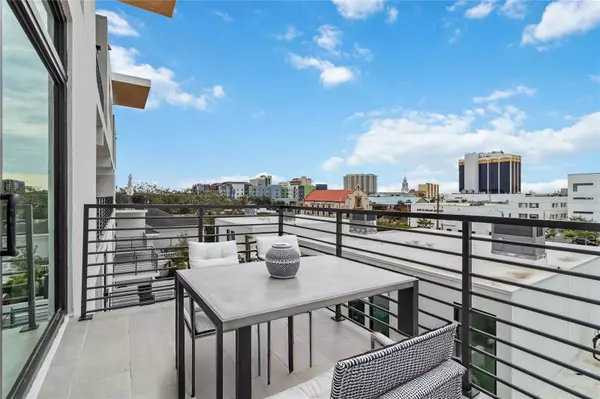2 Beds
2 Baths
921 SqFt
2 Beds
2 Baths
921 SqFt
Key Details
Property Type Condo
Sub Type Condominium
Listing Status Active
Purchase Type For Sale
Square Footage 921 sqft
Price per Sqft $933
Subdivision Zahrada 2
MLS Listing ID A4637465
Bedrooms 2
Full Baths 2
Condo Fees $384
HOA Y/N No
Originating Board Stellar MLS
Year Built 2024
Annual Tax Amount $16,898
Lot Size 10,454 Sqft
Acres 0.24
Lot Dimensions 100X105
Property Description
This brand-new Condo situated in the heart of The Rosemary District is ready for you to call home! Whether its full time or part time; This Luxurious, contemporary, flood zone free residence is the perfect balance of urban convenience and modern flare. This fourth-floor unit offers two bedrooms with city views, two-bath and a kitchen ~ living room open concept floor plan overlooking the city from the floor to ceiling windows and the wonderful balcony to relax at night, or early morning coffee. This space is great for entertaining. Designed with the finest finishing; insulated impact glass windows, solid core doors, Porcelain tile throughout, quartz countertops, contemporary cabinetry, and its modern feel to encompass the urban functional lifestyle with everything right outside your doorstep.
The in-unit stackable laundry & coved garage parking with options for EV charging is only a few things that make this unit a prize. The proximity to everything downtown and living your best life is here at the Zahrada 2. Call today for your showing at unit 402 and make this your next move!
Location
State FL
County Sarasota
Community Zahrada 2
Zoning DTE
Rooms
Other Rooms Great Room, Inside Utility
Interior
Interior Features Eat-in Kitchen, Elevator, Living Room/Dining Room Combo, Open Floorplan, Solid Surface Counters, Stone Counters
Heating Central, Electric
Cooling Central Air
Flooring Carpet, Ceramic Tile, Tile
Furnishings Unfurnished
Fireplace false
Appliance Dishwasher, Disposal, Dryer, Electric Water Heater, Exhaust Fan, Ice Maker, Microwave, Range, Range Hood, Refrigerator, Washer
Laundry Inside, Laundry Closet
Exterior
Exterior Feature French Doors, Sidewalk
Parking Features Alley Access, Assigned, Common, Covered, Ground Level, Off Street, On Street, Reserved
Community Features Gated Community - No Guard, Sidewalks
Utilities Available BB/HS Internet Available, Cable Available, Cable Connected, Electricity Available, Electricity Connected, Fiber Optics, Fire Hydrant, Phone Available, Public, Sewer Available, Sewer Connected, Underground Utilities, Water Available, Water Connected
Amenities Available Cable TV, Elevator(s), Gated, Maintenance
View City, Garden
Roof Type Built-Up,Concrete,Membrane,Metal
Porch Other, Patio, Porch, Rear Porch
Attached Garage false
Garage false
Private Pool No
Building
Lot Description Near Public Transit, Sidewalk, Paved
Story 5
Entry Level One
Foundation Slab, Stem Wall, Stilt/On Piling
Lot Size Range 0 to less than 1/4
Builder Name Hospitality Construction LLC
Sewer Public Sewer
Water Public
Architectural Style Contemporary, Custom, Elevated
Structure Type Cement Siding,Concrete,Stucco
New Construction true
Schools
Elementary Schools Alta Vista Elementary
Middle Schools Booker Middle
High Schools Booker High
Others
Pets Allowed Yes
HOA Fee Include Escrow Reserves Fund,Insurance,Internet,Maintenance Structure,Maintenance Grounds,Maintenance,Management,Pest Control,Sewer,Trash,Water
Senior Community No
Pet Size Medium (36-60 Lbs.)
Ownership Condominium
Monthly Total Fees $384
Acceptable Financing Cash, Conventional, FHA, VA Loan
Membership Fee Required None
Listing Terms Cash, Conventional, FHA, VA Loan
Num of Pet 2
Special Listing Condition None

We greatly appreciate the opportunity to help you and your family with your real estate goals. We know that you had many choices and we do not take your business for granted. We work to make sure our clients have the best experience possible working with a professional agent who is Reliable, Trustworthy and Knowledgeable.






