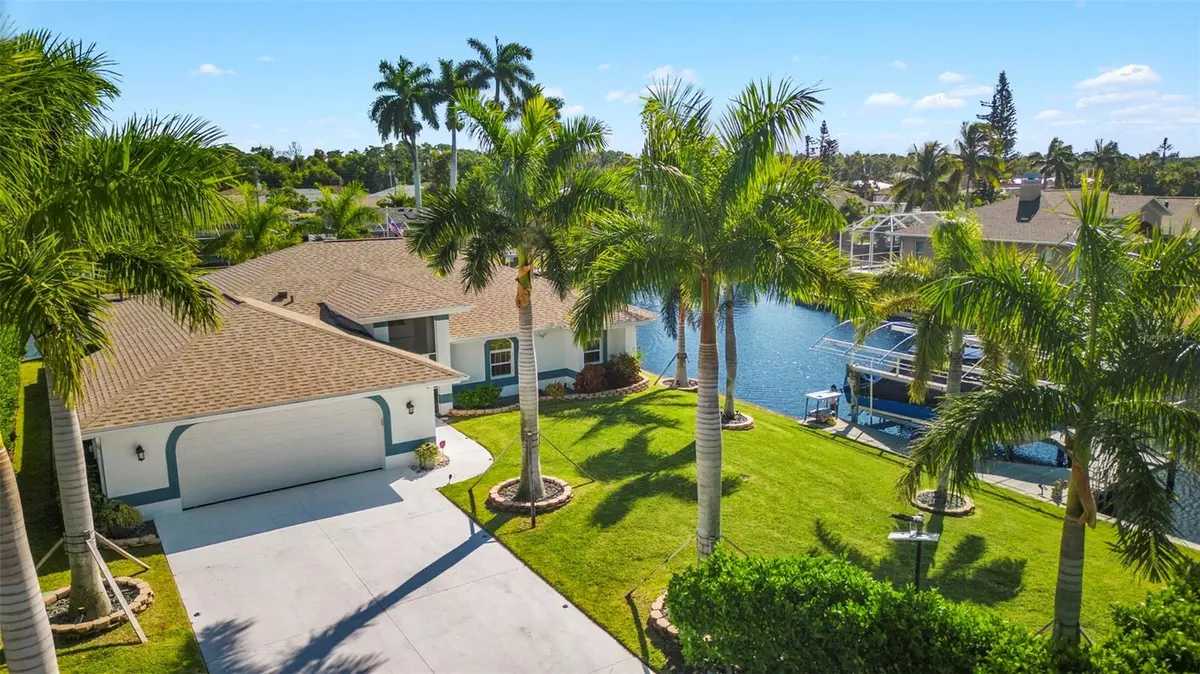3 Beds
2 Baths
1,744 SqFt
3 Beds
2 Baths
1,744 SqFt
Key Details
Property Type Single Family Home
Sub Type Single Family Residence
Listing Status Active
Purchase Type For Sale
Square Footage 1,744 sqft
Price per Sqft $429
Subdivision Cape Coral
MLS Listing ID C7503999
Bedrooms 3
Full Baths 2
HOA Y/N No
Originating Board Stellar MLS
Year Built 1999
Annual Tax Amount $8,570
Lot Size 10,890 Sqft
Acres 0.25
Lot Dimensions 80x125
Property Description
Recent home upgrades: A newer roof, HVAC, landscaping, dock and lift and more. Enter an open foyer leading to a great room seamlessly connected to the outdoors through sliding glass doors. This open-concept design with vaulted ceilings and fans galore is a must-see! The oversized lanai and pool area provide ample room for gatherings, making it an ideal setting for entertaining friends and family. The kitchen boasts tall cabinets, black granite countertops, large island and a dinette area. The master suite features wood laminate floors, wood shutters, and sliding doors opening to the pool area. Guest bedrooms share a generously sized bathroom, doubling as a pool bath. For boating enthusiasts, this property offers a fantastic boat dock equipped with a 10,000-pound lift, capable of accommodating up to a 30-foot boat, with the option to negotiate the inclusion of the boat itself.
Positioned on an intersecting canal with direct access to open waters and no bridges in the way, you can enjoy the serenity of this quiet corner lot while being surrounded by beautifully upgraded landscaping. The home furnishings are negotiable, allowing you the opportunity to personalize your new haven effortlessly. Embrace the luxury of waterfront living and make this stunning property in Cape Coral your own. With its prime location, modern features, and exceptional outdoor space, this home is more than just a residence; it's a lifestyle waiting to be embraced.
Location
State FL
County Lee
Community Cape Coral
Zoning R1-W
Interior
Interior Features Ceiling Fans(s), Eat-in Kitchen, High Ceilings, Open Floorplan, Primary Bedroom Main Floor, Vaulted Ceiling(s)
Heating Central, Electric
Cooling Central Air
Flooring Tile, Vinyl
Fireplace false
Appliance Dishwasher, Dryer, Microwave, Range, Refrigerator, Washer, Wine Refrigerator
Laundry Electric Dryer Hookup, Inside, Laundry Room, Washer Hookup
Exterior
Exterior Feature Sliding Doors
Garage Spaces 2.0
Pool In Ground, Lighting, Screen Enclosure
Utilities Available Electricity Connected
Waterfront Description Canal - Saltwater,River Front
View Y/N Yes
Water Access Yes
Water Access Desc Canal - Saltwater,Gulf/Ocean,River
Roof Type Shingle
Attached Garage true
Garage true
Private Pool Yes
Building
Story 1
Entry Level One
Foundation Slab
Lot Size Range 1/4 to less than 1/2
Sewer Public Sewer
Water Public
Structure Type Stucco
New Construction false
Others
Pets Allowed Yes
Senior Community No
Ownership Fee Simple
Acceptable Financing Cash, Conventional, FHA, VA Loan
Listing Terms Cash, Conventional, FHA, VA Loan
Special Listing Condition None

We greatly appreciate the opportunity to help you and your family with your real estate goals. We know that you had many choices and we do not take your business for granted. We work to make sure our clients have the best experience possible working with a professional agent who is Reliable, Trustworthy and Knowledgeable.






