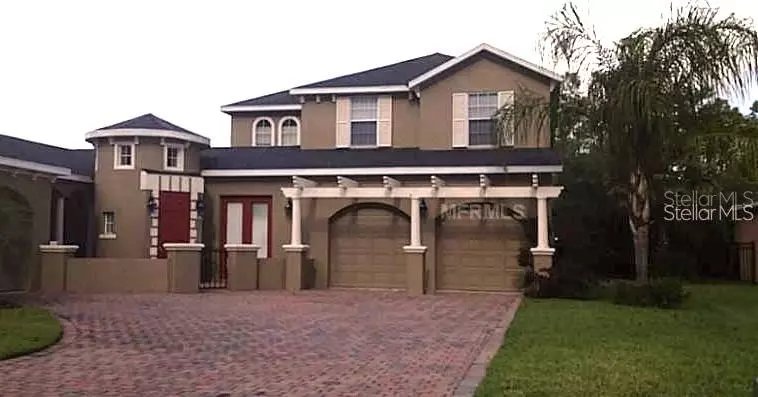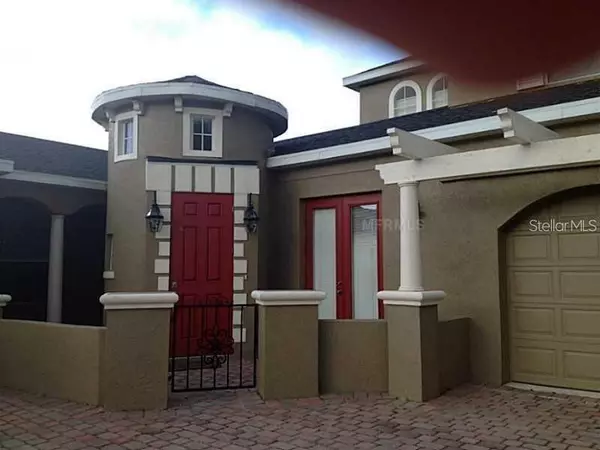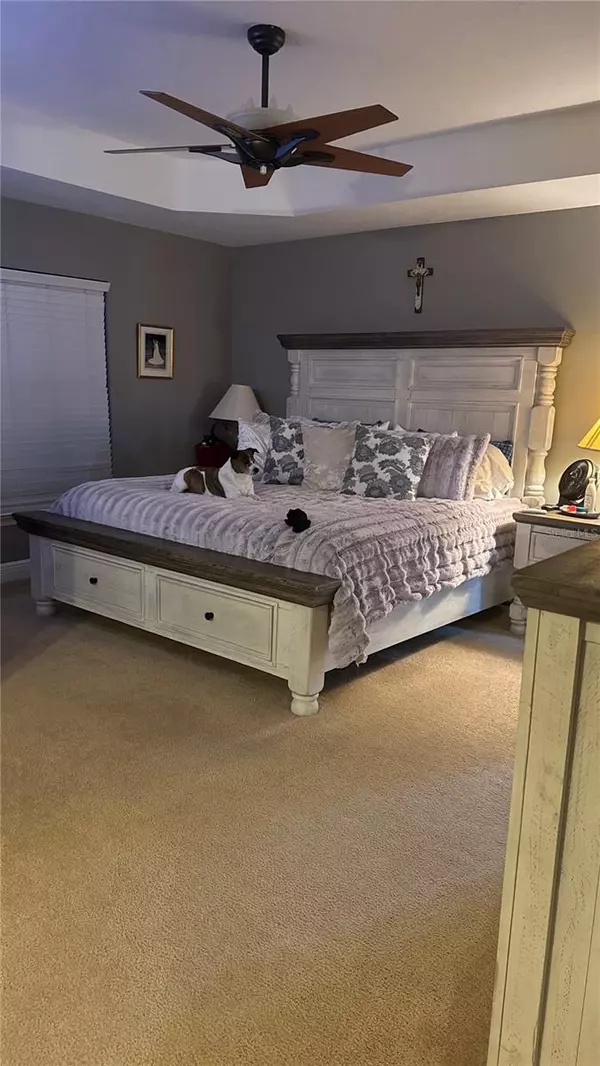4 Beds
4 Baths
2,934 SqFt
4 Beds
4 Baths
2,934 SqFt
Key Details
Property Type Single Family Home
Sub Type Single Family Residence
Listing Status Active
Purchase Type For Rent
Square Footage 2,934 sqft
Subdivision Sanctuary Phase 2 Villages 7
MLS Listing ID O6274083
Bedrooms 4
Full Baths 3
Half Baths 1
HOA Y/N No
Originating Board Stellar MLS
Year Built 2006
Lot Size 9,147 Sqft
Acres 0.21
Property Description
Property Highlights: Inviting Entryway, Unique turret-style entry welcomes you into this bright, open floor plan.
Gourmet KitchenFeatures 42" upper wood cabinets, solid surface countertops, a porcelain sink, and 13x13 ceramic tile flooring.
Scenic Backyard, Relax on the back patio with a serene, unobstructed view of the conservation area.
In Law/ Main-Level Guest Suite, A private bedroom and full bathroom located on the first floor for guests. with its own garage entrance .
- **Master Retreat:** Upstairs master suite with a decorative tray ceiling, spacious walk-in closet, sitting area, solid surface vanity tops, and a luxurious garden tub. Additional Bedrooms:** Two more bedrooms upstairs with a shared full bathroom.
The Sanctuary community offers a resort-style living experience with amenities including: 3,200 SF clubhouse with fitness center and kitchen facilities , Resort-style pool and interactive water area for kids , Playground, basketball & sand volleyball courts ,Soccer field and tennis courts
Zoned for top-rated A+ Seminole County Schools, Walking distance to **Lawton Chiles Middle School** Close to UCF, Siemens, and Research Park , Minutes away from the new **Oviedo in the Park** area , Easy access to Hwy 417 for a stress-free commute to shopping, dining, and Atlantic Coast beaches
This home and community truly have it all. **Schedule your appointment today** and make this incredible house your next home!
Location
State FL
County Seminole
Community Sanctuary Phase 2 Villages 7
Rooms
Other Rooms Attic, Formal Dining Room Separate, Formal Living Room Separate
Interior
Interior Features Ceiling Fans(s), Eat-in Kitchen, Open Floorplan, Solid Surface Counters, Walk-In Closet(s)
Heating Central
Cooling Central Air
Flooring Carpet, Ceramic Tile
Furnishings Unfurnished
Fireplace false
Appliance Dishwasher, Disposal, Microwave, Range, Refrigerator
Laundry Inside
Exterior
Exterior Feature French Doors, Irrigation System
Parking Features Garage Door Opener
Garage Spaces 3.0
Community Features Fitness Center, Playground, Pool, Tennis Courts
Amenities Available Fitness Center, Playground, Pool, Recreation Facilities
Attached Garage true
Garage true
Private Pool No
Building
Entry Level Two
New Construction false
Schools
Elementary Schools Walker Elementary
Middle Schools Chiles Middle
High Schools Hagerty High
Others
Pets Allowed Breed Restrictions, Yes
Senior Community No
Pet Size Small (16-35 Lbs.)
Membership Fee Required Required
Num of Pet 1

We greatly appreciate the opportunity to help you and your family with your real estate goals. We know that you had many choices and we do not take your business for granted. We work to make sure our clients have the best experience possible working with a professional agent who is Reliable, Trustworthy and Knowledgeable.






