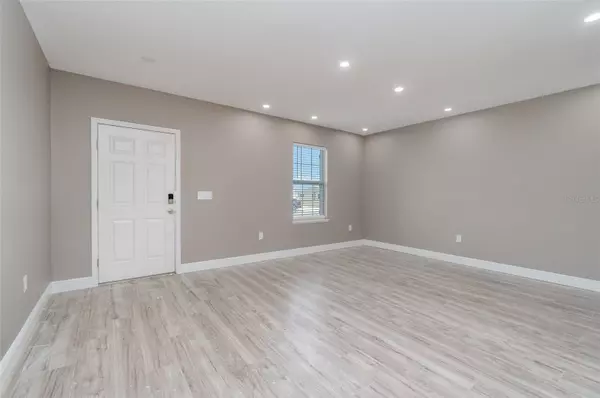3 Beds
3 Baths
2,704 SqFt
3 Beds
3 Baths
2,704 SqFt
Key Details
Property Type Single Family Home
Sub Type Single Family Residence
Listing Status Active
Purchase Type For Sale
Square Footage 2,704 sqft
Price per Sqft $175
Subdivision Villages Of Glen Creek Ph 1-A
MLS Listing ID TB8342368
Bedrooms 3
Full Baths 2
Half Baths 1
HOA Fees $71/mo
HOA Y/N Yes
Originating Board Stellar MLS
Year Built 2001
Annual Tax Amount $2,740
Lot Size 9,147 Sqft
Acres 0.21
Property Description
VA Assumable Loan at 3.75%! Motivated Seller!
Step into modern luxury with this stunning single-family home, spanning 2,910 square feet of contemporary elegance. Nestled on a private premier lot.The luxury amenity center, this home offers the perfect combination of convenience and exclusivity.
This residence boasts 3 spacious bedrooms, 3 bathrooms, and a thoughtfully designed layout to accommodate both comfort and style. The heart of the home is a gourmet kitchen featuring an oversized granite island, upgraded appliances, and picturesque views of the private backyard. Recessed overhead lighting throughout the home adds a touch of sophistication and ambiance.
Designed with both space and functionality in mind, the home provides multiple areas for relaxation and entertainment, including a grand open great room and a versatile upstairs bonus room perfect for work, play, or hosting guests.
The expansive master suite is a true retreat, complete with soaring tray ceilings, his-and-her walk-in closets, and a spa-inspired bathroom featuring an oversized soaking tub, a glass-enclosed walk-in shower, and dual vanity sinks.
A 3-stall garage offers endless flexibility—store vehicles, belongings, or create your dream workshop. Outside, enjoy a screened-in lanai overlooking the private backyard, perfect for outdoor dining and entertaining.
With a little TLC, this home will shine like new. Don't miss this incredible opportunity—motivated seller, so schedule your showing today!
Location
State FL
County Manatee
Community Villages Of Glen Creek Ph 1-A
Zoning BR-R-1
Rooms
Other Rooms Inside Utility, Loft
Interior
Interior Features Ceiling Fans(s), High Ceilings, Living Room/Dining Room Combo, Primary Bedroom Main Floor, Thermostat, Tray Ceiling(s)
Heating Electric
Cooling Central Air
Flooring Ceramic Tile, Luxury Vinyl
Furnishings Unfurnished
Fireplace false
Appliance Dishwasher, Disposal, Microwave, Range, Refrigerator
Laundry Laundry Room, Upper Level
Exterior
Exterior Feature Sliding Doors
Garage Spaces 3.0
Community Features Community Mailbox, Park, Sidewalks
Utilities Available Public
Amenities Available Clubhouse, Gated, Pool
Roof Type Shake
Attached Garage true
Garage true
Private Pool No
Building
Entry Level Two
Foundation Slab
Lot Size Range 0 to less than 1/4
Sewer Public Sewer
Water Public
Structure Type Block,Stucco
New Construction false
Schools
Elementary Schools Samoset Elementary
Middle Schools Carlos E. Haile Middle
High Schools Lakewood Ranch High
Others
Pets Allowed Yes
HOA Fee Include Pool
Senior Community No
Ownership Fee Simple
Monthly Total Fees $71
Acceptable Financing Assumable, Cash, Conventional, FHA, VA Loan
Membership Fee Required Required
Listing Terms Assumable, Cash, Conventional, FHA, VA Loan
Special Listing Condition None

We greatly appreciate the opportunity to help you and your family with your real estate goals. We know that you had many choices and we do not take your business for granted. We work to make sure our clients have the best experience possible working with a professional agent who is Reliable, Trustworthy and Knowledgeable.






