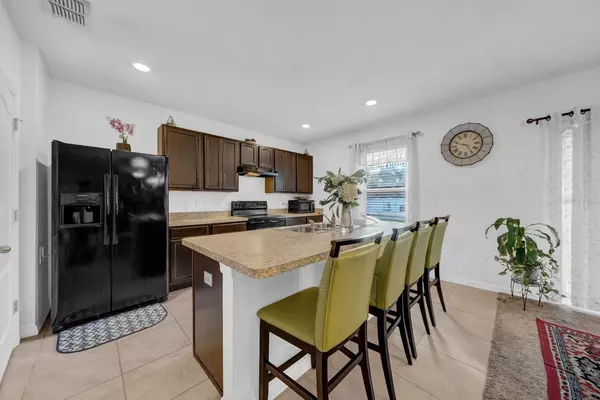4 Beds
3 Baths
2,432 SqFt
4 Beds
3 Baths
2,432 SqFt
Key Details
Property Type Single Family Home
Sub Type Single Family Residence
Listing Status Active
Purchase Type For Sale
Square Footage 2,432 sqft
Price per Sqft $174
Subdivision Berkley Ridge
MLS Listing ID L4950210
Bedrooms 4
Full Baths 2
Half Baths 1
HOA Fees $460/ann
HOA Y/N Yes
Originating Board Stellar MLS
Year Built 2018
Lot Size 5,662 Sqft
Acres 0.13
Lot Dimensions 50x120
Property Description
Step into an open floor plan featuring a spacious living room, a flex room for your home office or playroom, and a beautifully designed kitchen with stainless steel appliances, ample storage, and a convenient pantry. The primary suite is a true retreat, complete with a walk-in closet and an en-suite bathroom featuring dual vanities.
The home sits on a meticulously landscaped lot with sidewalks throughout the neighborhood, perfect for morning walks or bike rides. Enjoy the convenience of being located near top-rated schools, shopping, dining, and major highways, making commutes a breeze.
Additional highlights include a two-car garage, a low-maintenance yard, and access to community amenities. This home is move-in ready and waiting for you to make it your own!
Don't miss out—schedule your private showing today and see why this is the perfect place to call home!
Location
State FL
County Polk
Community Berkley Ridge
Zoning RES
Interior
Interior Features Open Floorplan, Thermostat, Walk-In Closet(s), Window Treatments
Heating Central, Electric
Cooling Central Air
Flooring Carpet, Ceramic Tile
Furnishings Unfurnished
Fireplace false
Appliance Dishwasher, Disposal, Electric Water Heater, Range, Range Hood, Refrigerator
Laundry Laundry Room
Exterior
Exterior Feature Gray Water System, Irrigation System, Sliding Doors, Sprinkler Metered
Parking Features Garage Door Opener
Garage Spaces 2.0
Community Features Sidewalks
Utilities Available Cable Connected, Public, Sewer Connected, Street Lights
Roof Type Shingle
Porch Rear Porch
Attached Garage true
Garage true
Private Pool No
Building
Lot Description Sidewalk
Entry Level Two
Foundation Slab
Lot Size Range 0 to less than 1/4
Builder Name D. R Horton
Sewer Public Sewer
Water Public
Structure Type Block,Stucco
New Construction false
Schools
Elementary Schools Lena Vista Elem
Middle Schools Lake Alfred-Addair Middle
Others
Pets Allowed Yes
Senior Community No
Pet Size Extra Large (101+ Lbs.)
Ownership Fee Simple
Monthly Total Fees $38
Acceptable Financing Cash, Conventional, FHA, VA Loan
Membership Fee Required Required
Listing Terms Cash, Conventional, FHA, VA Loan
Num of Pet 3
Special Listing Condition None

We greatly appreciate the opportunity to help you and your family with your real estate goals. We know that you had many choices and we do not take your business for granted. We work to make sure our clients have the best experience possible working with a professional agent who is Reliable, Trustworthy and Knowledgeable.






