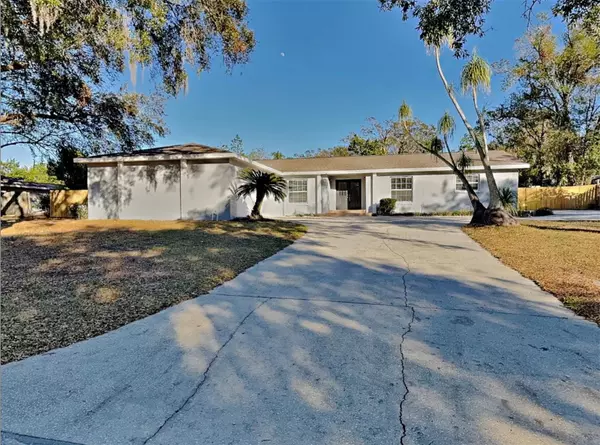4 Beds
3 Baths
2,168 SqFt
4 Beds
3 Baths
2,168 SqFt
Key Details
Property Type Single Family Home
Sub Type Single Family Residence
Listing Status Active
Purchase Type For Sale
Square Footage 2,168 sqft
Price per Sqft $225
Subdivision High Point Estates First Add
MLS Listing ID TB8340390
Bedrooms 4
Full Baths 3
HOA Y/N No
Originating Board Stellar MLS
Year Built 1974
Annual Tax Amount $3,515
Lot Size 0.430 Acres
Acres 0.43
Lot Dimensions 125x150
Property Description
Outdoor living is a breeze with a screened-in patio overlooking the massive sparkling pool, complete with a pool bath for added convenience. The expansive, fenced backyard provides plenty of space for recreation and privacy. This home is designed for both relaxation and entertaining, offering everything you need to enjoy the Florida lifestyle to the fullest.
Location
State FL
County Hillsborough
Community High Point Estates First Add
Zoning RSC-3
Rooms
Other Rooms Bonus Room, Den/Library/Office, Inside Utility
Interior
Interior Features Ceiling Fans(s), High Ceilings, Kitchen/Family Room Combo, Open Floorplan, Primary Bedroom Main Floor, Solid Surface Counters, Thermostat, Walk-In Closet(s)
Heating Central, Electric
Cooling Central Air
Flooring Carpet, Luxury Vinyl
Fireplace false
Appliance Dishwasher, Microwave, Range, Refrigerator
Laundry Inside, Laundry Room
Exterior
Exterior Feature Private Mailbox
Parking Features Boat, Driveway, Garage Faces Side, Ground Level, Guest, Oversized, Parking Pad, RV Parking
Garage Spaces 2.0
Fence Wood
Pool In Ground, Screen Enclosure, Vinyl
Utilities Available Cable Available, Electricity Available, Electricity Connected, Public, Water Available, Water Connected
Roof Type Shingle
Porch Covered, Enclosed, Patio, Screened
Attached Garage true
Garage true
Private Pool Yes
Building
Lot Description In County, Oversized Lot, Paved
Story 1
Entry Level One
Foundation Slab
Lot Size Range 1/4 to less than 1/2
Sewer Septic Tank
Water Public
Structure Type Block,Stucco
New Construction false
Schools
Elementary Schools Brooker-Hb
Middle Schools Burns-Hb
High Schools Bloomingdale-Hb
Others
Pets Allowed Yes
Senior Community No
Ownership Fee Simple
Acceptable Financing Cash, Conventional, FHA, VA Loan
Listing Terms Cash, Conventional, FHA, VA Loan
Special Listing Condition None

We greatly appreciate the opportunity to help you and your family with your real estate goals. We know that you had many choices and we do not take your business for granted. We work to make sure our clients have the best experience possible working with a professional agent who is Reliable, Trustworthy and Knowledgeable.






