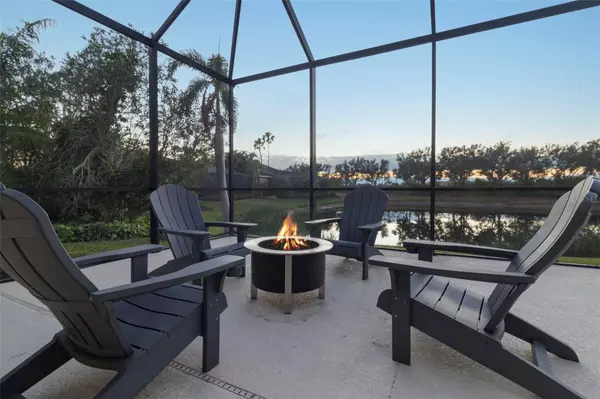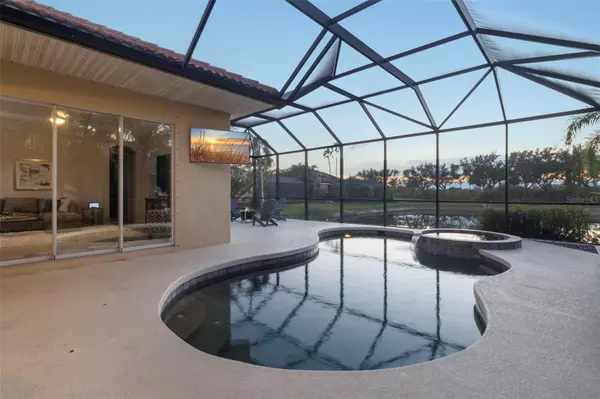4 Beds
3 Baths
2,195 SqFt
4 Beds
3 Baths
2,195 SqFt
Key Details
Property Type Single Family Home
Sub Type Single Family Residence
Listing Status Active
Purchase Type For Sale
Square Footage 2,195 sqft
Price per Sqft $334
Subdivision Heritage Harbour Subphase F Units 1,2&3
MLS Listing ID N6136669
Bedrooms 4
Full Baths 3
HOA Fees $1,785/qua
HOA Y/N Yes
Originating Board Stellar MLS
Year Built 2008
Annual Tax Amount $7,574
Lot Size 9,583 Sqft
Acres 0.22
Property Description
The spacious kitchen, adorned with beautiful maple cabinets and newer stainless steel appliances, overlooks the family room, creating the perfect layout for entertaining and everyday living. The master suite is a private retreat with dual walk-in closets, a soaking tub, and a spa-like atmosphere. Enjoy the oversized saltwater pool and spa, heated with brand-new 2024 equipment, perfect for relaxation and gatherings.
Relax on your patio while taking in breathtaking west-facing water views and sunsets.
River Strand offers an unparalleled lifestyle with a 27-hole championship golf course designed by Arthur Hills (golf & social membership included), 9 tennis courts, 8 pickleball courts, a full-service restaurant, a tiki bar, a fitness center, in a luxurious 39,000-square-foot clubhouse. Unwind in the resort-style pool, resistance pool, or spa. A full-time director of lifestyle curates monthly social events and activities, ensuring there's always something exciting happening. Plus, the maintenance-free community ensures effortless living.
Conveniently located just 30 minutes from downtown St. Petersburg, downtown Sarasota, and world-renowned beaches, this home places you at the heart of Florida's best attractions. This property is your gateway to a life of leisure and luxury—don't miss the chance to make it yours!
Location
State FL
County Manatee
Community Heritage Harbour Subphase F Units 1, 2&3
Zoning PDMU
Rooms
Other Rooms Family Room
Interior
Interior Features Ceiling Fans(s), High Ceilings, Kitchen/Family Room Combo, Open Floorplan, Primary Bedroom Main Floor, Solid Wood Cabinets, Stone Counters, Thermostat, Walk-In Closet(s), Window Treatments
Heating Central, Electric
Cooling Central Air
Flooring Luxury Vinyl
Furnishings Furnished
Fireplace false
Appliance Convection Oven, Dishwasher, Disposal, Dryer, Microwave, Refrigerator, Washer
Laundry Laundry Room
Exterior
Exterior Feature Hurricane Shutters, Irrigation System, Lighting, Private Mailbox, Rain Gutters, Sidewalk, Sliding Doors
Garage Spaces 3.0
Pool Heated, In Ground, Lighting, Salt Water, Screen Enclosure
Utilities Available Cable Connected, Electricity Connected, Sewer Connected, Sprinkler Recycled, Street Lights, Underground Utilities, Water Connected
Waterfront Description Lake
View Y/N Yes
View Water
Roof Type Tile
Porch Front Porch, Rear Porch, Screened
Attached Garage true
Garage true
Private Pool Yes
Building
Lot Description Cleared, Landscaped, Level, Near Golf Course, Sidewalk, Paved
Story 1
Entry Level One
Foundation Slab
Lot Size Range 0 to less than 1/4
Builder Name Lennar
Sewer Public Sewer
Water Public
Structure Type Block,Stucco
New Construction false
Schools
Elementary Schools Freedom Elementary
Middle Schools Carlos E. Haile Middle
High Schools Parrish Community High
Others
Pets Allowed Yes
Senior Community No
Pet Size Extra Large (101+ Lbs.)
Ownership Fee Simple
Monthly Total Fees $622
Acceptable Financing Cash, Conventional, USDA Loan, VA Loan
Membership Fee Required Required
Listing Terms Cash, Conventional, USDA Loan, VA Loan
Num of Pet 1
Special Listing Condition None

We greatly appreciate the opportunity to help you and your family with your real estate goals. We know that you had many choices and we do not take your business for granted. We work to make sure our clients have the best experience possible working with a professional agent who is Reliable, Trustworthy and Knowledgeable.






