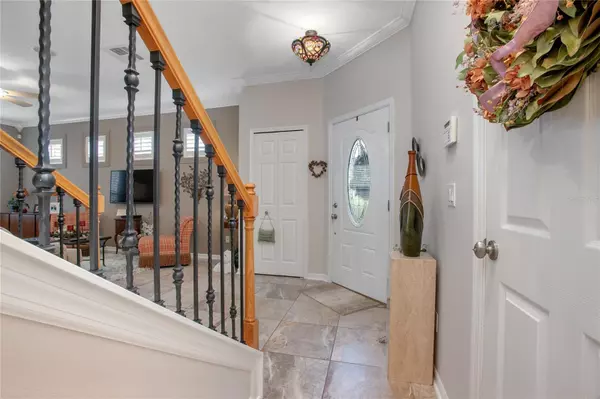3 Beds
3 Baths
1,675 SqFt
3 Beds
3 Baths
1,675 SqFt
Key Details
Property Type Townhouse
Sub Type Townhouse
Listing Status Active
Purchase Type For Sale
Square Footage 1,675 sqft
Price per Sqft $247
Subdivision Stratford Green
MLS Listing ID V4940418
Bedrooms 3
Full Baths 2
Half Baths 1
HOA Fees $250/mo
HOA Y/N Yes
Originating Board Stellar MLS
Year Built 2007
Annual Tax Amount $1,983
Lot Size 2,178 Sqft
Acres 0.05
Property Description
Step inside to find thoughtfully designed spaces, including built-in closet systems in every bedroom, high ceilings, crown moulding, built in desk on the loft, plantation shutters throughout, and an in-ceiling speaker system that brings music to life in every corner. The chef's kitchen boasts upgraded solid wood cabinets, gleaming stainless steel appliances, and ample counter space. The indoor laundry room and built-in garage storage add practicality and convenience to your everyday living.
Unwind on the screened-in porch overlooking the completely fenced backyard, perfect for pets, play, or serene privacy. This home is ideally situated directly across from the community swimming pool, offering easy access to leisure and relaxation.
Location is everything! This corner townhouse is mere steps from endless shopping and dining options, including Walmart, Kohl's, Publix, and Texas Roadhouse. Plus, with direct access to 417, commuting to nearby areas is effortless.
Don't miss this opportunity to own a move-in-ready home with top-notch features in one of Oviedo's prime locations. Schedule your showing today!
Location
State FL
County Seminole
Community Stratford Green
Zoning PUD
Rooms
Other Rooms Inside Utility, Loft
Interior
Interior Features Ceiling Fans(s), Crown Molding, High Ceilings, Living Room/Dining Room Combo, PrimaryBedroom Upstairs, Solid Surface Counters, Solid Wood Cabinets, Stone Counters, Thermostat, Tray Ceiling(s), Walk-In Closet(s), Window Treatments
Heating Central, Electric
Cooling Central Air
Flooring Carpet, Tile
Fireplace false
Appliance Dishwasher, Disposal, Microwave, Range, Refrigerator
Laundry Inside, Laundry Room
Exterior
Exterior Feature Awning(s), Lighting, Sliding Doors
Garage Spaces 2.0
Community Features Community Mailbox, Pool
Utilities Available BB/HS Internet Available, Cable Connected, Electricity Connected, Phone Available, Public, Sewer Connected, Street Lights, Underground Utilities, Water Connected
Roof Type Shingle
Attached Garage true
Garage true
Private Pool No
Building
Entry Level Two
Foundation Slab
Lot Size Range 0 to less than 1/4
Sewer Public Sewer
Water Public
Structure Type Block,Stucco
New Construction false
Schools
Elementary Schools Eastbrook Elementary
Middle Schools Tuskawilla Middle
High Schools Lake Howell High
Others
Pets Allowed Yes
HOA Fee Include Common Area Taxes,Pool,Maintenance Structure,Maintenance Grounds
Senior Community No
Ownership Fee Simple
Monthly Total Fees $250
Acceptable Financing Cash, Conventional, FHA, VA Loan
Membership Fee Required Required
Listing Terms Cash, Conventional, FHA, VA Loan
Special Listing Condition None

We greatly appreciate the opportunity to help you and your family with your real estate goals. We know that you had many choices and we do not take your business for granted. We work to make sure our clients have the best experience possible working with a professional agent who is Reliable, Trustworthy and Knowledgeable.






